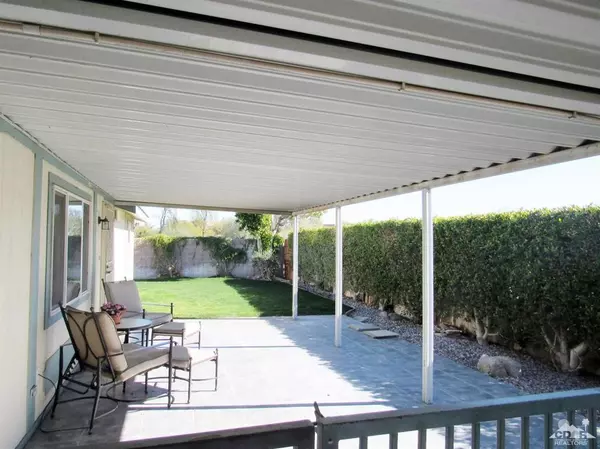$250,000
$250,000
For more information regarding the value of a property, please contact us for a free consultation.
39440 Desert Greens DR E Palm Desert, CA 92260
3 Beds
2 Baths
1,440 SqFt
Key Details
Sold Price $250,000
Property Type Manufactured Home
Listing Status Sold
Purchase Type For Sale
Square Footage 1,440 sqft
Price per Sqft $173
Subdivision Palm Desert Greens
MLS Listing ID 219052976DA
Sold Date 06/15/21
Bedrooms 3
Full Baths 1
Three Quarter Bath 1
Condo Fees $299
HOA Fees $299/mo
HOA Y/N Yes
Year Built 1999
Lot Size 3,920 Sqft
Property Description
Seller Will Install Permanent Foundation For Buyer Choosing to Get Financing!This well designed 1999 Home features an Open Floor Plan with 3 Bedrooms and a Den! The split bedroom floor plan is convenient for guests to have private quarters at the back of the home while the master suite is located just off the great room and kitchen. The catherdal ceilings, tiled floors, and custom lighting add to the unique open floor plan. The breakfast nook looks out at the mountain view for that pleasant morning wake up beverage! The laundry area is just off the kitchen with double doors for easy access. The outside living area showcases a tile patio with a grass lawn The side by side parking makes for easy parking for both your car and golf cart.
Location
State CA
County Riverside
Area 322 - North Palm Desert
Interior
Interior Features Utility Room
Heating Forced Air
Cooling Central Air
Fireplace No
Exterior
Parking Features Attached Carport, Side By Side
Community Features Gated
Amenities Available Bocce Court, Billiard Room, Clubhouse, Fitness Center, Golf Course, Meeting/Banquet/Party Room, Other Courts, Sauna, Tennis Court(s)
View Y/N Yes
View Mountain(s)
Attached Garage No
Private Pool No
Building
Lot Description Planned Unit Development
Story 1
Entry Level One
Level or Stories One
New Construction No
Others
Senior Community Yes
Tax ID 620313028
Security Features Gated Community,24 Hour Security
Acceptable Financing Cash, Cash to New Loan, Conventional, FHA, VA Loan
Listing Terms Cash, Cash to New Loan, Conventional, FHA, VA Loan
Financing Conventional
Special Listing Condition Standard
Read Less
Want to know what your home might be worth? Contact us for a FREE valuation!

Our team is ready to help you sell your home for the highest possible price ASAP

Bought with Carlo Lombardelli • RE/MAX Consultants





