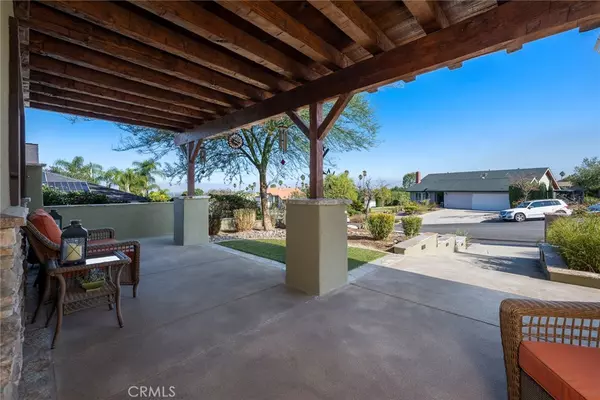$775,000
$795,000
2.5%For more information regarding the value of a property, please contact us for a free consultation.
2056 Applegate CIR Corona, CA 92882
4 Beds
2 Baths
1,936 SqFt
Key Details
Sold Price $775,000
Property Type Single Family Home
Sub Type Single Family Residence
Listing Status Sold
Purchase Type For Sale
Square Footage 1,936 sqft
Price per Sqft $400
MLS Listing ID PW20247247
Sold Date 02/17/21
Bedrooms 4
Three Quarter Bath 2
Construction Status Turnkey
HOA Y/N No
Year Built 1979
Lot Size 8,276 Sqft
Property Description
Immaculate and highly upgraded Craftsman style single story home with sparkling pool and spa, wonderful outdoor living space, room to park a 49' RV complete with 50 amp plug, mechanic's dream garage, mountain views, and fully paid off solar panels that boast $1 power bills! Home was completely renovated inside and out with phenomenal attention to detail and the highest quality finishes. The front patio beams and mantle are made of beautiful vintage hand hewed locally reclaimed hardwood. The kitchen boasts solid Alder soft close custom cabinetry, granite countertops, a beverage station, pull out shelves in every cabinet, lazy Susans, a cleverly designed island with hidden wifi compartment, and solid engineered hardwood floors in a Walnut finish that carry throughout the house. You'll also find solid wood interior doors with upgraded hardware and beautiful casings, plantation shutters, thoughtfully designed closet systems, all LED lights, indoor & outdoor sound system, all new insulation, new A/C ducting, zoned whole house fan, and drip irrigation system. The insulated 3 car garage doors open to reveal a mechanic's garage, complete with epoxy flooring, huge attic storage, built in black cabinets, Culigan water softener, and an ingenious air compressor system w/ hookup lines placed strategically throughout the garage. The Pebbletec saltwater pool and hottub, along with a built in kitchen & firepit, make this an entertainer's dream. No HOA. Be sure to check out the virtual tour.
Location
State CA
County Riverside
Area 248 - Corona
Zoning R196
Rooms
Main Level Bedrooms 4
Interior
Interior Features Ceiling Fan(s), Granite Counters, High Ceilings, Wired for Sound, All Bedrooms Down, Bedroom on Main Level, Main Level Master
Heating Central, Forced Air
Cooling Central Air, Electric, Whole House Fan
Fireplaces Type Family Room
Fireplace Yes
Appliance Gas Oven, Gas Range, Microwave
Laundry Laundry Room
Exterior
Exterior Feature Rain Gutters
Parking Features Concrete, Direct Access, Driveway, Garage Faces Front, Garage, Garage Door Opener, RV Hook-Ups, RV Access/Parking, Workshop in Garage
Garage Spaces 3.0
Garage Description 3.0
Fence Block
Pool In Ground, Pebble, Private, Salt Water
Community Features Gutter(s), Sidewalks
Utilities Available Cable Connected, Electricity Connected, Natural Gas Connected, Sewer Connected, Water Connected
View Y/N Yes
View Hills, Mountain(s)
Roof Type Shingle
Accessibility None
Porch Front Porch
Attached Garage Yes
Total Parking Spaces 6
Private Pool Yes
Building
Lot Description Cul-De-Sac, Drip Irrigation/Bubblers, Front Yard
Faces East
Story 1
Entry Level One
Foundation Slab
Sewer Public Sewer
Water Public
Architectural Style Traditional
Level or Stories One
New Construction No
Construction Status Turnkey
Schools
Elementary Schools Cesar Chavez
Middle Schools Cesar Chavez
High Schools Corona
School District Corona-Norco Unified
Others
Senior Community No
Tax ID 103331012
Acceptable Financing Conventional
Green/Energy Cert Solar
Listing Terms Conventional
Financing Cash
Special Listing Condition Standard
Read Less
Want to know what your home might be worth? Contact us for a FREE valuation!

Our team is ready to help you sell your home for the highest possible price ASAP

Bought with Darrell Burns • Savient Financial, Inc.




