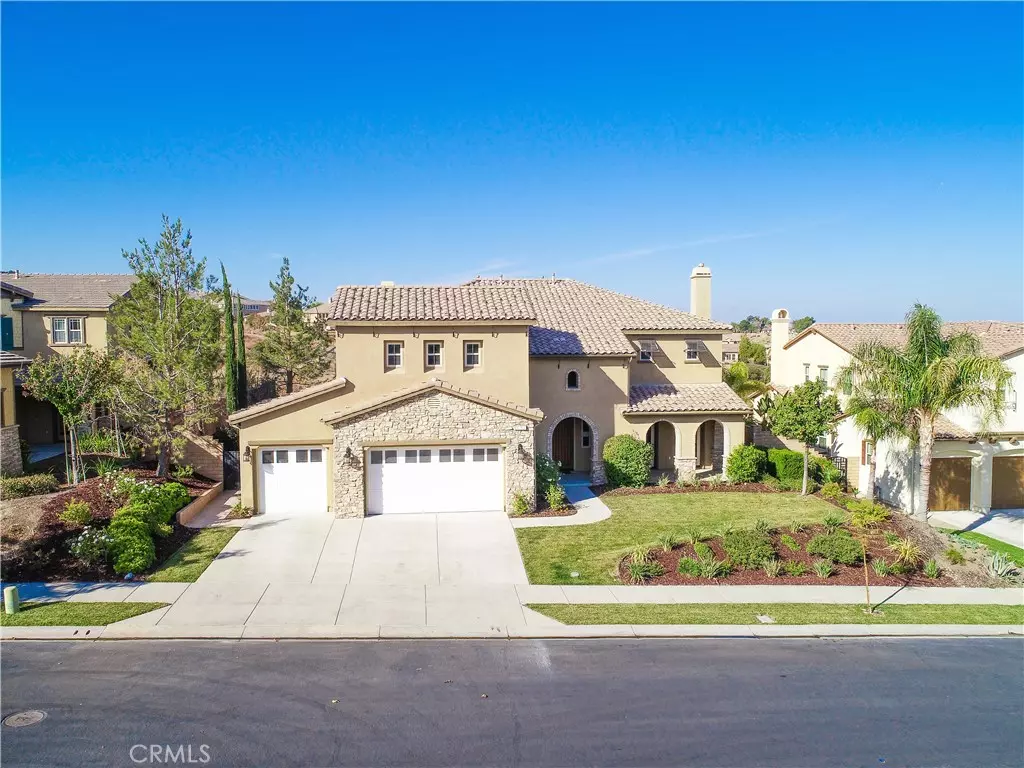$1,154,000
$1,149,000
0.4%For more information regarding the value of a property, please contact us for a free consultation.
8212 Tender WAY Corona, CA 92883
5 Beds
5 Baths
4,767 SqFt
Key Details
Sold Price $1,154,000
Property Type Single Family Home
Sub Type Single Family Residence
Listing Status Sold
Purchase Type For Sale
Square Footage 4,767 sqft
Price per Sqft $242
MLS Listing ID OC20250743
Sold Date 02/06/21
Bedrooms 5
Full Baths 4
Half Baths 1
Condo Fees $249
HOA Fees $249/mo
HOA Y/N Yes
Year Built 2005
Lot Size 10,890 Sqft
Property Description
This home has been painstakingly updated by a discerning owner to appeal to the most discriminating buyer. All new custom white cabinets with soft close doors and drawers. All new Quartz counter tops in the kitchen and all bathrooms. 8" baseboards, solid hardwood plank floors, and high end designer Berber carpet. Custom hardware on all doors, cabinets, and bathrooms and kitchen fixtures. Cut glass doorknobs. All new lighting fixtures and ceiling fans. All new appliances, including a new Sub Zero refrigerator. Zline 48" Professional Chef's stove. All windows are wood framed with wood sills. Wrought Iron stairway. New wine refrigerators both downstairs and in the Master Retreat. All new bathroom showers with custom glass doors, and a Master Bath that could be right out of a picture in Architectural Digest. Formal living room, Formal Dinning room, large family room w/ fireplace, Large Eat-in kitchen with huge island. Walk-in pantry. Luxurious Master Suite with large private Balcony and Mountain Views. This home has 4 separate heating and air conditioning units, all with Nest Thermostats. This home has spectacular natural lighting. Sparkling newly epoxy garage floors. 3-car garage. If you value all NEW and only the BEST will do -- This is the house for you!
Location
State CA
County Riverside
Area 248 - Corona
Zoning SP ZONE
Rooms
Main Level Bedrooms 1
Interior
Interior Features Bedroom on Main Level
Heating Central
Cooling Zoned
Fireplaces Type Family Room
Fireplace Yes
Laundry Laundry Room
Exterior
Garage Spaces 3.0
Garage Description 3.0
Pool None
Community Features Sidewalks
Amenities Available Controlled Access, Sport Court, Outdoor Cooking Area, Barbecue, Playground, Guard, Security
View Y/N Yes
View Mountain(s)
Attached Garage Yes
Total Parking Spaces 3
Private Pool No
Building
Lot Description 0-1 Unit/Acre
Story 2
Entry Level Two
Sewer Public Sewer
Water Private
Level or Stories Two
New Construction No
Schools
Elementary Schools Temescal
School District Corona-Norco Unified
Others
HOA Name The Retreat Community Association
Senior Community No
Tax ID 282720027
Acceptable Financing Cash, Cash to New Loan, Conventional, Submit, VA Loan
Listing Terms Cash, Cash to New Loan, Conventional, Submit, VA Loan
Financing Conventional
Special Listing Condition Standard
Read Less
Want to know what your home might be worth? Contact us for a FREE valuation!

Our team is ready to help you sell your home for the highest possible price ASAP

Bought with Larry Gage • Team Gage R E Center




