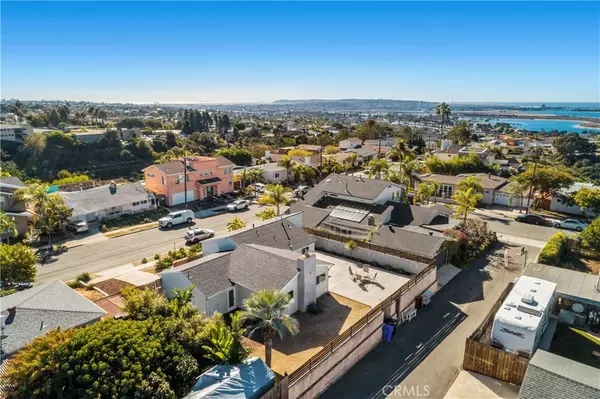$895,000
$880,000
1.7%For more information regarding the value of a property, please contact us for a free consultation.
4714 Huron AVE San Diego, CA 92117
3 Beds
1 Bath
1,440 SqFt
Key Details
Sold Price $895,000
Property Type Single Family Home
Sub Type Single Family Residence
Listing Status Sold
Purchase Type For Sale
Square Footage 1,440 sqft
Price per Sqft $621
Subdivision Bay Park
MLS Listing ID OC20257477
Sold Date 01/19/21
Bedrooms 3
Full Baths 1
HOA Y/N No
Year Built 1953
Lot Size 6,969 Sqft
Lot Dimensions Assessor
Property Description
Sunsets, activities, shopping and MORE! You are truly close to it all in this desirable BAY PARK neighborhood home! Minutes from the 5 Freeway, rail/tram transportation, a short drive to downtown, the San Diego Airport and Sea World. Walking distance to Clairemont Village Shopping Center with Sprouts grocery. This 3-bedroom single level, mid-century offers open concept living. The kitchen has white cabinets, a large eat-at center island and beautiful dolomite countertops, that flow into a light, bright exposed beam living area complete with a wood burning fireplace. Newer composite roof, and large private enclosed back yard to enjoy those spectacular California sunsets. Possible ocean views from a potential second story. Buyer to confirm all details. No matter if you are looking for something a little bigger or a little smaller, this is a great property to consider!
Location
State CA
County San Diego
Area 92117 - Clairemont Mesa
Zoning R1
Rooms
Main Level Bedrooms 3
Interior
Interior Features Beamed Ceilings, Built-in Features, Ceiling Fan(s), High Ceilings, Open Floorplan, Pantry, Recessed Lighting, Storage, Unfurnished, All Bedrooms Down, Attic, Bedroom on Main Level, Walk-In Pantry
Heating Central, Forced Air, Fireplace(s), See Remarks
Cooling None
Flooring Wood
Fireplaces Type Great Room, Living Room, Raised Hearth, See Remarks, Wood Burning
Fireplace Yes
Appliance Dishwasher, Free-Standing Range, Freezer, Disposal, Gas Oven, Gas Range, Gas Water Heater, Microwave, Refrigerator, Vented Exhaust Fan, Water To Refrigerator
Laundry Washer Hookup, Gas Dryer Hookup, In Garage
Exterior
Exterior Feature Rain Gutters
Parking Features Concrete, Direct Access, Door-Single, Driveway, Driveway Up Slope From Street, Garage Faces Front, Garage, Public, On Street
Garage Spaces 1.0
Garage Description 1.0
Fence Block, Wood
Pool None
Community Features Biking, Fishing, Golf, Hiking, Street Lights, Suburban, Sidewalks, Water Sports, Park
Utilities Available Cable Available, Electricity Connected, Natural Gas Connected, Phone Available, Sewer Connected, Water Connected, Overhead Utilities
View Y/N Yes
View Bay, Ocean, Peek-A-Boo
Roof Type Composition
Accessibility Low Pile Carpet, Accessible Doors
Porch Concrete, Patio
Attached Garage Yes
Total Parking Spaces 3
Private Pool No
Building
Lot Description Back Yard, Desert Front, Sloped Down, Front Yard, Landscaped, Near Park, Near Public Transit, Rectangular Lot, Yard
Story 1
Entry Level One
Foundation Slab
Sewer Public Sewer
Water Public
Architectural Style Mid-Century Modern
Level or Stories One
New Construction No
Schools
High Schools Claremont
School District San Diego Unified
Others
Senior Community No
Tax ID 4257320200
Security Features Carbon Monoxide Detector(s),Smoke Detector(s),Security Lights
Acceptable Financing Cash, Conventional, FHA, VA Loan
Listing Terms Cash, Conventional, FHA, VA Loan
Financing Conventional
Special Listing Condition Standard
Read Less
Want to know what your home might be worth? Contact us for a FREE valuation!

Our team is ready to help you sell your home for the highest possible price ASAP

Bought with Jason LaMell • Improve Realty





