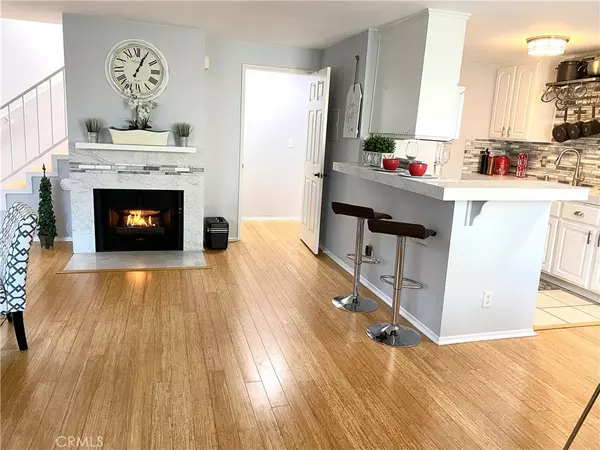$525,000
$525,000
For more information regarding the value of a property, please contact us for a free consultation.
861 Magnolia AVE #27 Long Beach, CA 90813
2 Beds
3 Baths
1,206 SqFt
Key Details
Sold Price $525,000
Property Type Condo
Sub Type Condominium
Listing Status Sold
Purchase Type For Sale
Square Footage 1,206 sqft
Price per Sqft $435
Subdivision Willmore District (Wm)
MLS Listing ID PW21002506
Sold Date 02/19/21
Bedrooms 2
Full Baths 1
Half Baths 1
Three Quarter Bath 1
Condo Fees $250
HOA Fees $250/mo
HOA Y/N Yes
Year Built 1991
Lot Size 0.760 Acres
Property Description
This is truly a rare find! Contemporary & elegant, 2 BR/2.5 BA Townhouse style condo is a large 1206 sq ft, has an attached 2 car garage with ample custom built-in storage and washer/dryer. Located in the Willmore City Historic District of Long Beach, CA. Minutes away from downtown restaurants, shopping, beachfront and the 710 freeway, Open concept living/dining/kitchen area is bright and sunny with east facing views of a grassy, tree-lined gated courtyard. Recently updated bamboo flooring in living room, hallway and bedrooms. Ceramic tile floor in the kitchen and bathrooms. Etched dual pane windows throughout for energy efficiency. Upgraded Kitchen & bathrooms include Carrara style, quartz countertops, newer drawers & cabinet doors (soft close in the Kitchen), newer hardware, lighting, sinks and brushed nickel faucets (Touchless gooseneck faucet in Kitchen and stone backsplash). Cozy up to the beautiful marble look facade w/gas log fireplace in living room for additional warmth. Powder room located downstairs; a great feature when entertaining. The upstairs Master suite is large and bright with vaulted ceilings, two closets including a walk-in. Attached bath features a large updated shower with bench seat and frameless shower doors. Bedroom #2 is light and bright with hallway accessible full bathroom. Large west facing balcony is located off second floor hallway with peek-a-boo city/port view. Perfect for a BBQ or relaxing. A must see. Don't miss out on calling this home!
Location
State CA
County Los Angeles
Area 4 - Downtown Area, Alamitos Beach
Zoning LBPD10
Rooms
Main Level Bedrooms 2
Interior
Interior Features Balcony, Storage, All Bedrooms Up
Heating Forced Air, Fireplace(s)
Cooling None
Flooring Bamboo, Tile
Fireplaces Type Living Room
Fireplace Yes
Appliance Dishwasher, Free-Standing Range, Disposal, Gas Range, Microwave, Refrigerator, Dryer, Washer
Laundry Washer Hookup, In Garage
Exterior
Parking Features Direct Access, Garage, Garage Door Opener, Garage Faces Rear, Storage
Garage Spaces 2.0
Garage Description 2.0
Fence Security
Pool None
Community Features Curbs, Street Lights, Sidewalks, Gated, Marina
Utilities Available Cable Available, Electricity Connected, Natural Gas Connected, Sewer Connected
Amenities Available Picnic Area
View Y/N Yes
View Peek-A-Boo
Attached Garage Yes
Total Parking Spaces 2
Private Pool No
Building
Story 2
Entry Level Two
Sewer Public Sewer
Water Public
Architectural Style Victorian
Level or Stories Two
New Construction No
Schools
School District Long Beach Unified
Others
HOA Name Drake Village
Senior Community No
Tax ID 7272016054
Security Features Closed Circuit Camera(s),Gated Community
Acceptable Financing Cash to New Loan, Conventional
Listing Terms Cash to New Loan, Conventional
Financing Cash to Loan
Special Listing Condition Standard
Read Less
Want to know what your home might be worth? Contact us for a FREE valuation!

Our team is ready to help you sell your home for the highest possible price ASAP

Bought with Conrado Delagarza • Redfin





