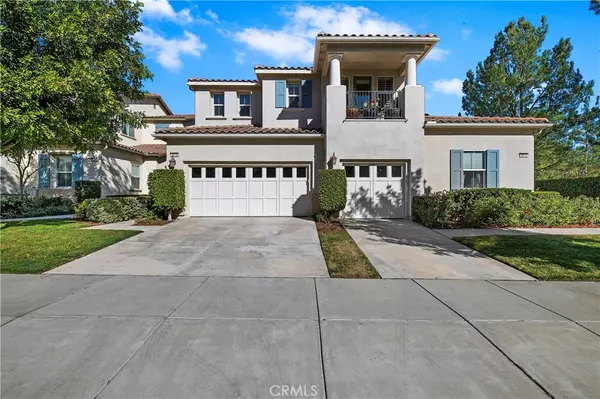$510,000
$510,000
For more information regarding the value of a property, please contact us for a free consultation.
8978 Cuyamaca ST Corona, CA 92883
2 Beds
3 Baths
2,051 SqFt
Key Details
Sold Price $510,000
Property Type Condo
Sub Type Condominium
Listing Status Sold
Purchase Type For Sale
Square Footage 2,051 sqft
Price per Sqft $248
MLS Listing ID IG21017846
Sold Date 03/19/21
Bedrooms 2
Full Baths 2
Half Baths 1
Condo Fees $480
Construction Status Termite Clearance,Turnkey
HOA Fees $480/mo
HOA Y/N Yes
Year Built 2006
Lot Size 1,742 Sqft
Property Description
MOST HIGHLY UPGRADED Silverado Floorplan in Trilogy's beautiful Duplex-Style Condo Collection. This former Model Home is jam-packed with exquisite options like arched doorways, luxurious wainscoting, decorator paint schemes and tile treatments. Owners have added more tasteful upgrades like ambient-control lighting and a "Smart" thermostat, adding to the home's elegance. An Entertainer Kitchen has lush granite atop a giant Center Island, Back Splashes and Butler's Serving Cabinetry that extends into the Dining Area, adding storage space too. The extra-large Refrigerator, custom fitted into the elegant dark maple kitchen cabinetry, is part of the sale. The Master Suite is uniquely decorated with full wall paneling, decorator paint, plus a remote control screen on the slider opening onto a spacious covered rear deck. Custom tile adorns the Bathroom's Step-In Shower Stall and double-sink mirrored vanity. The Bathroom in the Guest Bedroom also features custom tile work and a Shower/Tub Combo for “Bubble Bath Lovers”. Guests can enjoy mountain views from their private front-facing balcony. An impressive Office, open to the downstairs Foyer, is fully finished with dark wood cabinetry and shelving – just bring your desk. A handy Powder Bath is adjacent to the Office. Nothing left to do but enjoy the many Trilogy amenities like: Indoor/Outdoor Pools, Tennis/Bocce/Pickle Ball Courts, Card/Crafts/Billiard Rooms, a Full Gym and many Club Events and Activities. Trilogy is a 55+ Community
Location
State CA
County Riverside
Area 248 - Corona
Rooms
Main Level Bedrooms 2
Interior
Interior Features Built-in Features, Balcony, Ceiling Fan(s), Ceramic Counters, Crown Molding, Elevator, Granite Counters, High Ceilings, Living Room Deck Attached, Open Floorplan, Pantry, Paneling/Wainscoting, Recessed Lighting, Storage, Tile Counters, Unfurnished, Wired for Data, Wood Product Walls, Wired for Sound, All Bedrooms Up, Bedroom on Main Level
Heating Central, Fireplace(s), Natural Gas
Cooling Central Air, ENERGY STAR Qualified Equipment, Gas
Flooring Carpet, Tile
Fireplaces Type Gas, Gas Starter, Great Room
Fireplace Yes
Appliance Built-In Range, Convection Oven, Dishwasher, ENERGY STAR Qualified Appliances, ENERGY STAR Qualified Water Heater, Gas Cooktop, Gas Oven, Gas Water Heater, Microwave, Refrigerator, Range Hood, Self Cleaning Oven, Water Softener, Vented Exhaust Fan, Water To Refrigerator, Water Heater
Laundry Electric Dryer Hookup, Gas Dryer Hookup, Inside, Laundry Room, Upper Level
Exterior
Exterior Feature Lighting, Rain Gutters
Parking Features Concrete, Covered, Direct Access, Door-Single, Driveway, Garage Faces Front, Garage, Garage Door Opener, Side By Side
Garage Spaces 2.0
Garage Description 2.0
Fence Excellent Condition, Security, Wrought Iron
Pool Community, Filtered, Heated, Indoor, In Ground, Salt Water, Association
Community Features Biking, Curbs, Dog Park, Foothills, Golf, Gutter(s), Hiking, Lake, Mountainous, Near National Forest, Park, Storm Drain(s), Street Lights, Suburban, Sidewalks, Gated, Pool
Utilities Available Cable Connected, Natural Gas Connected, Phone Connected, Sewer Connected, Underground Utilities, Water Connected
Amenities Available Bocce Court, Billiard Room, Clubhouse, Controlled Access, Sport Court, Dog Park, Electricity, Fitness Center, Fire Pit, Gas, Maintenance Grounds, Game Room, Hot Water, Jogging Path, Meeting Room, Meeting/Banquet/Party Room, Barbecue, Picnic Area, Paddle Tennis, Pool, Pet Restrictions
View Y/N Yes
View Mountain(s), Neighborhood, Peek-A-Boo
Roof Type Spanish Tile
Accessibility Accessible Elevator Installed, Low Pile Carpet, Accessible Hallway(s)
Porch Covered, Deck
Attached Garage Yes
Total Parking Spaces 2
Private Pool No
Building
Lot Description 0-1 Unit/Acre, Close to Clubhouse, Front Yard, Lawn, Landscaped, Level, Sprinklers Timer, Sprinkler System, Street Level, Walkstreet
Faces South
Story 2
Entry Level Two
Foundation Slab
Sewer Public Sewer
Water Public
Architectural Style Contemporary
Level or Stories Two
New Construction No
Construction Status Termite Clearance,Turnkey
Schools
School District Corona-Norco Unified
Others
HOA Name Trilogy@GlenIvy
HOA Fee Include Sewer
Senior Community Yes
Tax ID 290291002
Security Features Carbon Monoxide Detector(s),Gated Community,Key Card Entry,Resident Manager,Smoke Detector(s),Security Lights
Acceptable Financing Cash, Cash to New Loan, Conventional, FHA, Freddie Mac, Submit, VA Loan
Listing Terms Cash, Cash to New Loan, Conventional, FHA, Freddie Mac, Submit, VA Loan
Financing Cash
Special Listing Condition Standard, Trust
Read Less
Want to know what your home might be worth? Contact us for a FREE valuation!

Our team is ready to help you sell your home for the highest possible price ASAP

Bought with Charles Varela • Realty ONE Group West





