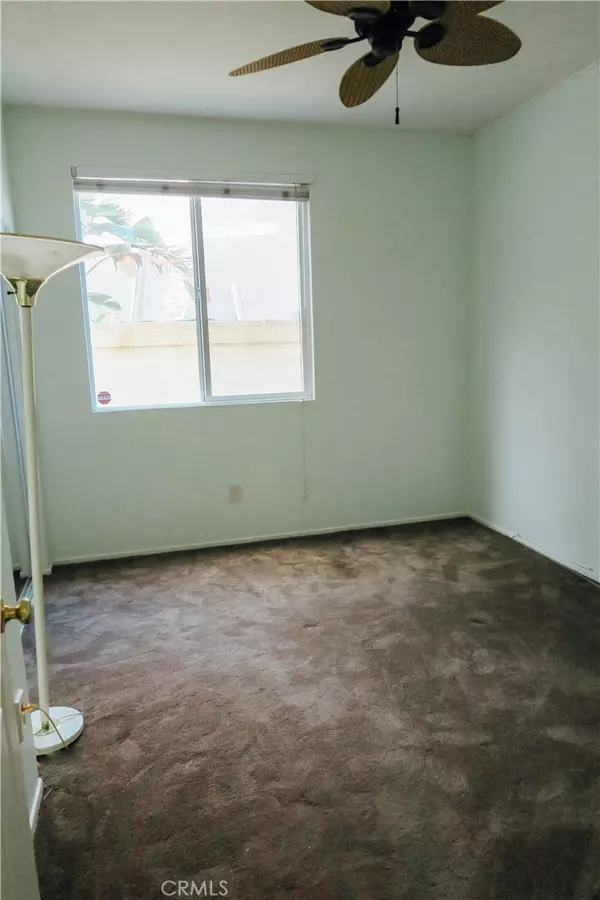$600,500
$572,500
4.9%For more information regarding the value of a property, please contact us for a free consultation.
792 Shaffer ST Corona, CA 92879
3 Beds
3 Baths
1,937 SqFt
Key Details
Sold Price $600,500
Property Type Single Family Home
Sub Type Single Family Residence
Listing Status Sold
Purchase Type For Sale
Square Footage 1,937 sqft
Price per Sqft $310
MLS Listing ID SB21021107
Sold Date 03/08/21
Bedrooms 3
Full Baths 2
Three Quarter Bath 1
Condo Fees $52
Construction Status Turnkey
HOA Fees $52/mo
HOA Y/N Yes
Year Built 1999
Lot Size 7,405 Sqft
Property Description
BEAUTIFUL THREE BEDROOM THREE BATH HOME LOCATED IN A GREAT COMMUNITY AT CORONA RANCH. THERE IS A ROOM UPSTAIRS THAT COULD EASILY BECOME A 4TH BEDROOM OR OFFICE. THERE IS A NEWLY BUILT IN GROUND POOL IN THE BACK YARD. THE DINING ROOM LIVING AREA IS SPACIOUS WITH WOOD FLOORING AND VAULTED CEILINGS. THE KITCHEN FEATURES GRANITE COUNTER TOPS, CHERRY WOOD CABINETS, COMPOSITE SINK AND STAINLESS STEEL APPLIANCES. THERE IS TILE FLOORING THROUGHOUT THE KITCHEN AND FAMILY ROOM AREA. THERE ARE NEW HIGH-END CEDAR PLUSH CARPER.THERE IS ONE MAIN FLOOR BEDROOM AND FULL BATH. THE MASTER BEDROOM IS SPACIOUS WITH CEILING FANS AND WALK IN CLOSET. THE BACKYARD IS AN ENTERTAINER'S DELIGHT WITH CUSTOM COVERED PATIO COMPLETE WITH A CEILING FAN AND THERE IS A BUILT IN BBQ ISLAND WITH REFRIGERATOR AND SINK. GREAT LOCATION!! CLOSE TO SHOPPING AND 91/15 FREEWAYS. WALKING DISTANCE TO CORONA RANCH ELEMENTARY AND TO VILLAGE LOOP PARK. THE TAX RECORDS SHOW THAT IS A CONDO. THIS ONE WON'T LAST!
Location
State CA
County Riverside
Area 248 - Corona
Rooms
Main Level Bedrooms 1
Interior
Interior Features Ceiling Fan(s), Cathedral Ceiling(s), Granite Counters, Open Floorplan, Pantry, Recessed Lighting, Unfurnished, Attic, Bedroom on Main Level, Walk-In Closet(s)
Heating Central
Cooling Central Air, Electric, Gas
Flooring Carpet, Tile
Fireplaces Type Family Room
Equipment Satellite Dish
Fireplace Yes
Appliance Built-In Range, Dishwasher, Freezer, Gas Cooktop, Disposal, Gas Oven, Gas Water Heater, High Efficiency Water Heater, Refrigerator, Water Softener, Vented Exhaust Fan
Laundry Laundry Room
Exterior
Exterior Feature Barbecue, Lighting, Rain Gutters
Parking Features Concrete, Door-Multi, Garage Faces Front, Garage, Garage Door Opener, Paved, Private
Garage Spaces 2.0
Garage Description 2.0
Fence Wood
Pool Fenced, Filtered, In Ground, Pool Cover, Permits, Private, Vinyl
Community Features Curbs, Foothills, Golf, Gutter(s), Hiking, Mountainous, Park, Storm Drain(s), Street Lights, Sidewalks
Utilities Available Cable Available, Electricity Available, Natural Gas Available, Propane, Phone Available, Sewer Available, Water Available
Amenities Available Outdoor Cooking Area, Picnic Area, Playground
View Y/N Yes
View Neighborhood, Pool
Roof Type Clay,Tile
Accessibility None
Porch Front Porch
Attached Garage Yes
Total Parking Spaces 2
Private Pool Yes
Building
Lot Description 0-1 Unit/Acre
Story 2
Entry Level Two
Foundation Slab
Sewer Public Sewer
Water Public, Private
Level or Stories Two
New Construction No
Construction Status Turnkey
Schools
School District Corona-Norco Unified
Others
HOA Name Premier At Corona Ranch
Senior Community No
Tax ID 122541034
Security Features Prewired,Security System,Carbon Monoxide Detector(s),Fire Detection System,Resident Manager,Smoke Detector(s)
Acceptable Financing Cash, Cash to New Loan, Conventional
Listing Terms Cash, Cash to New Loan, Conventional
Financing Cash to New Loan
Special Listing Condition Standard
Read Less
Want to know what your home might be worth? Contact us for a FREE valuation!

Our team is ready to help you sell your home for the highest possible price ASAP

Bought with Cathy Christina • First Team Real Estate





