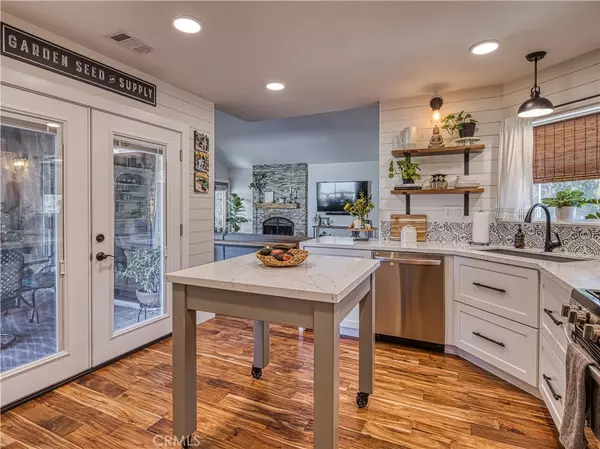$700,055
$659,000
6.2%For more information regarding the value of a property, please contact us for a free consultation.
29742 Poppy Meadow ST Canyon Country, CA 91387
3 Beds
2 Baths
1,198 SqFt
Key Details
Sold Price $700,055
Property Type Single Family Home
Sub Type Single Family Residence
Listing Status Sold
Purchase Type For Sale
Square Footage 1,198 sqft
Price per Sqft $584
Subdivision Le House (Lehs)
MLS Listing ID SR21023094
Sold Date 03/19/21
Bedrooms 3
Full Baths 2
Construction Status Updated/Remodeled,Turnkey
HOA Y/N No
Year Built 1985
Lot Size 9,801 Sqft
Property Description
Incredible FULLY REMODELED SINGLE STORY POOL HOME with GATED RV ACCESS!! NO HOA and NO MELLO ROOS!! This 3 bedroom 2 bath home features everything you have been waiting for. Beautiful hand scraped Teak hardwood floors greet you as you enter and flow freely throughout most of the house. No expense has been spared on the completely renovated kitchen with custom shaker soft close cabinetry, wood shelving, quartz countertops, and stainless steel appliances with handmade range hood and french doors that lead you out to your own private dining patio. Kitchen opens freely into the family room with floor to ceiling stacked stone fireplace and wood mantle. Large guest rooms have custom shelving and closet doors, one being a handcrafted barn door. Full guest bathroom includes cast iron tub with subway tile and quartz vanity. The master bedroom is certainly one of a kind with its own private entrance and beautiful view of the backyard oasis. The master is dressed in shiplap with an exceptional built in closet system designed specifically for this room. Master bathroom has cutting edge fixtures and faucets with an oversized shower, dual shower heads and Toto wall hung dual flush toilet, custom vanity and mirror. If that's not enough, the expansive backyard has newer pebble tec pool with large baja step and built in bar stools. This home was made for entertaining and won't last long!!
Location
State CA
County Los Angeles
Area Can2 - Canyon Country 2
Zoning SCUR2
Rooms
Main Level Bedrooms 3
Interior
Interior Features Built-in Features, Ceiling Fan(s), Open Floorplan, Paneling/Wainscoting, Recessed Lighting, All Bedrooms Down, Attic, Bedroom on Main Level, Main Level Master
Heating Central
Cooling Central Air
Flooring Wood
Fireplaces Type Family Room
Fireplace Yes
Appliance Dishwasher, Tankless Water Heater
Laundry In Garage
Exterior
Exterior Feature Awning(s)
Parking Features Direct Access, Driveway, Garage, RV Hook-Ups, RV Gated, RV Access/Parking
Garage Spaces 2.0
Garage Description 2.0
Pool In Ground, Private, Salt Water
Community Features Curbs, Gutter(s), Sidewalks
View Y/N Yes
View Mountain(s), Neighborhood
Porch Covered, Patio
Attached Garage Yes
Total Parking Spaces 2
Private Pool Yes
Building
Lot Description Back Yard, Front Yard
Story 1
Entry Level One
Sewer Public Sewer
Water Public
Level or Stories One
New Construction No
Construction Status Updated/Remodeled,Turnkey
Schools
School District William S. Hart Union
Others
Senior Community No
Tax ID 2854033016
Security Features Carbon Monoxide Detector(s),Smoke Detector(s)
Acceptable Financing Submit
Listing Terms Submit
Financing Cash
Special Listing Condition Standard
Read Less
Want to know what your home might be worth? Contact us for a FREE valuation!

Our team is ready to help you sell your home for the highest possible price ASAP

Bought with Tiffany Davis • West Shores Realty, Inc.





