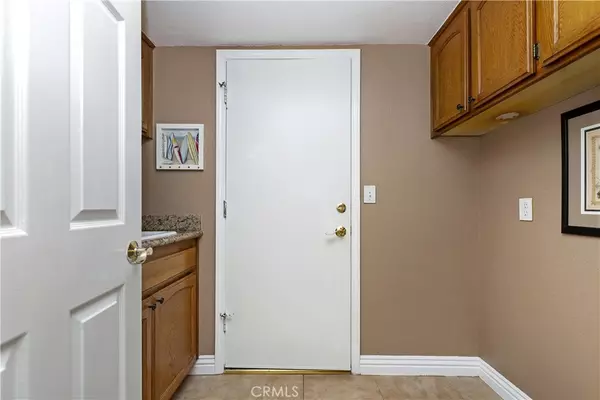$807,000
$779,900
3.5%For more information regarding the value of a property, please contact us for a free consultation.
2401 Independence CIR Corona, CA 92882
5 Beds
3 Baths
2,846 SqFt
Key Details
Sold Price $807,000
Property Type Single Family Home
Sub Type Single Family Residence
Listing Status Sold
Purchase Type For Sale
Square Footage 2,846 sqft
Price per Sqft $283
MLS Listing ID IG21027485
Sold Date 03/10/21
Bedrooms 5
Full Baths 3
HOA Y/N No
Year Built 1990
Lot Size 0.370 Acres
Property Description
Great west Corona location, only 5 miles to Orange County line & 1 1/2 mile to "Skyline Trail". Situated in a quiet cul-de-sac on a premium 16,117 Sq/Ft view lot. The home is 5 bedrooms, 3 baths, 2846 Sq/Ft, you are welcomed with a beautiful paver tiled courtyard, flowing fountain, double door entry, sweeping staircase and step down living & dining rooms. There is tile flooring throughout downstairs, guest bedroom & gorgeous bath with emperor marble shower, kitchen has stainless steel appliances, double oven, 6 burner cook top, breakfast bar, glass inserts on cabinets, built in bench seating in nook area, spacious family room, fireplace, wet bar with copper sink. As you go upstairs you are greeted with an array of light from the large skylight, the master suite has a cozy retreat with marble surround fireplace, the master bath/shower is done with beautiful travertine, granite counters, spa tub, cedar lined walk-in closet & French doors that lead you to your own private deck to enjoy city light, Big Bear and Cleveland National Forest views!!! The backyard is made for entertaining, gated swimming pool & spa, spillovers, 1/2 court basketball, patio cover, hearing bone brick patio, BBQ island, fruit trees and another 35 ft viewing deck to enjoy the panoramic views for miles. Other appointments included are plantation shutters, crown molding, mirrored closet doors, ceiling fan, barn door, tankless water heater, Ring doorbell, shed, 3 car garage, low tax rate of 1.11% and no HOA!
Location
State CA
County Riverside
Area 248 - Corona
Rooms
Main Level Bedrooms 1
Interior
Interior Features Built-in Features, Balcony, Ceiling Fan(s), Crown Molding, Cathedral Ceiling(s), Granite Counters, Open Floorplan, Pantry, Recessed Lighting
Heating Central
Cooling Central Air
Flooring Tile
Fireplaces Type Family Room
Fireplace Yes
Appliance 6 Burner Stove, Exhaust Fan, Gas Water Heater, High Efficiency Water Heater, Microwave, Range Hood, Tankless Water Heater
Laundry Washer Hookup
Exterior
Parking Features Direct Access, Garage
Garage Spaces 3.0
Garage Description 3.0
Pool Gunite, Gas Heat, Heated, In Ground, Private
Community Features Curbs, Street Lights
View Y/N Yes
View City Lights, Hills, Mountain(s)
Roof Type Tile
Porch Covered, Deck
Attached Garage Yes
Total Parking Spaces 3
Private Pool Yes
Building
Lot Description Landscaped
Faces West
Story 2
Entry Level Two
Sewer Public Sewer
Water Public
Level or Stories Two
New Construction No
Schools
School District Corona-Norco Unified
Others
Senior Community No
Tax ID 112161030
Security Features Carbon Monoxide Detector(s),Smoke Detector(s)
Acceptable Financing Submit
Listing Terms Submit
Financing Conventional
Special Listing Condition Standard
Read Less
Want to know what your home might be worth? Contact us for a FREE valuation!

Our team is ready to help you sell your home for the highest possible price ASAP

Bought with Simone Paterno • Stark Team Real Estate





