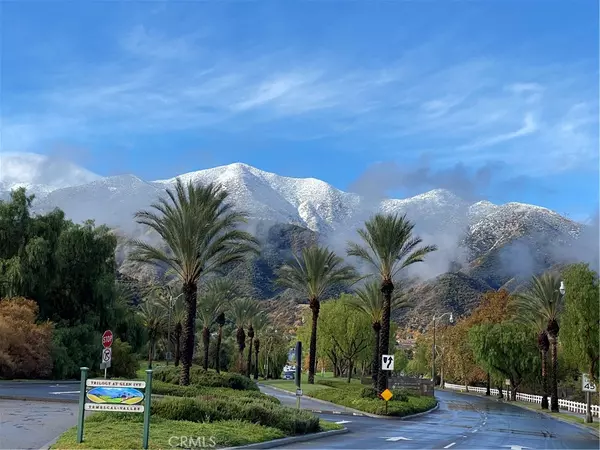$430,000
$429,900
For more information regarding the value of a property, please contact us for a free consultation.
23799 Cahuilla CT Corona, CA 92883
2 Beds
2 Baths
1,404 SqFt
Key Details
Sold Price $430,000
Property Type Condo
Sub Type Condominium
Listing Status Sold
Purchase Type For Sale
Square Footage 1,404 sqft
Price per Sqft $306
MLS Listing ID IG21029054
Sold Date 03/29/21
Bedrooms 2
Full Baths 2
Condo Fees $391
Construction Status Termite Clearance,Turnkey
HOA Fees $391/mo
HOA Y/N Yes
Year Built 2007
Lot Size 1,306 Sqft
Property Description
This attractive Duplex-Style lower-level Condo in Trilogy's active 55+ Senior Community is a great buy. The Mediterranean-look façade gives this 1404sf Cabrillo Model great curb appeal and also offers nice upgrades. Lush granite on the Center Island and Counter tops nicely accent dark-maple cabinetry in a modern kitchen that includes a stainless sink and a stainless-look GE appliance package including the Fridge. Pull-out drawers and a Pantry add to the Kitchen's functionality. Peaceful views of the back yard Avocado Grove and Rear Covered Patio are visible from the Dining Area, Kitchen, Great Room and Master Bedroom. The latter is quite spacious and has direct access to the rear patio. The open Great Room floor plan and 9ft ceilings add spaciousness throughout this home. A front-facing Guest Bedroom could also become an Office or Den depending of lifestyle needs. A second Bathroom is in the hallway adjacent to the Guest Bedroom and has a Shower-Tub combo for “Bubble Bath” fans. The Master Bathroom has an ample Walk-In Closet, an upgraded tile Step-In Shower, plus a Double-Sink Mirrored Vanity. Condo HOA fees cover front/back/side landscaping, outside building maintenance, pest control, plus Hazard Insurance. With less upkeep, condo owners have more time to enjoy Trilogy's many activities and amenities like: Indoor/Outdoor Pools, Indoor Walking Track, Tennis/Pickle/Bocce Ball Courts, Card/Crafts/Billiard Rooms, a Full Gym and numerous fun Club Activities and Events.
Location
State CA
County Riverside
Area 248 - Corona
Rooms
Main Level Bedrooms 2
Interior
Interior Features Ceiling Fan(s), Granite Counters, High Ceilings, Open Floorplan, Recessed Lighting, Tile Counters, Wired for Data, All Bedrooms Down, Main Level Master
Heating Central, Fireplace(s), Natural Gas
Cooling Central Air
Flooring Carpet, Tile
Fireplaces Type Gas, Gas Starter, Great Room
Fireplace Yes
Appliance Built-In Range, Convection Oven, Dishwasher, Gas Cooktop, Disposal, Gas Oven, Gas Water Heater, Vented Exhaust Fan, Water To Refrigerator, Water Heater
Laundry Electric Dryer Hookup, Gas Dryer Hookup, Inside, Laundry Room
Exterior
Exterior Feature Lighting, Rain Gutters
Parking Features Concrete, Covered, Direct Access, Door-Single, Driveway, Driveway Up Slope From Street, Garage Faces Front, Garage, Garage Door Opener, On Site, Paved, One Space, Side By Side
Garage Spaces 2.0
Garage Description 2.0
Pool Community, Heated, Indoor, In Ground, Lap, Association
Community Features Biking, Curbs, Dog Park, Foothills, Fishing, Golf, Gutter(s), Hiking, Lake, Mountainous, Near National Forest, Park, Storm Drain(s), Street Lights, Suburban, Sidewalks, Gated, Pool
Utilities Available Cable Connected, Electricity Connected, Natural Gas Connected, Phone Connected, Sewer Connected, Underground Utilities, Water Connected
Amenities Available Bocce Court, Billiard Room, Clubhouse, Controlled Access, Sport Court, Dog Park, Fitness Center, Fire Pit, Golf Course, Maintenance Grounds, Game Room, Insurance, Jogging Path, Meeting Room, Meeting/Banquet/Party Room, Outdoor Cooking Area, Barbecue, Pool, Pet Restrictions, Pets Allowed, Racquetball
View Y/N Yes
View Mountain(s), Neighborhood, Trees/Woods
Accessibility Low Pile Carpet, No Stairs, Accessible Hallway(s)
Porch Covered, Deck
Attached Garage Yes
Total Parking Spaces 2
Private Pool No
Building
Lot Description 0-1 Unit/Acre, Back Yard, Cul-De-Sac, Front Yard, Lawn, Landscaped, Paved, Sprinkler System, Sloped Up, Walkstreet, Yard
Faces East
Story 1
Entry Level One
Foundation Slab
Sewer Public Sewer
Water Public
Architectural Style Contemporary, Mediterranean
Level or Stories One
New Construction No
Construction Status Termite Clearance,Turnkey
Schools
School District Corona-Norco Unified
Others
HOA Name Trilogy@Glen Ivy
HOA Fee Include Pest Control
Senior Community Yes
Tax ID 290292019
Security Features Fire Detection System,Firewall(s),Gated Community,Key Card Entry,Resident Manager,Smoke Detector(s),Security Lights
Acceptable Financing Cash, Cash to New Loan, Conventional, FHA, Submit
Listing Terms Cash, Cash to New Loan, Conventional, FHA, Submit
Financing Conventional
Special Listing Condition Trust
Read Less
Want to know what your home might be worth? Contact us for a FREE valuation!

Our team is ready to help you sell your home for the highest possible price ASAP

Bought with Sabrina Maricic • Signature Real Estate Group





