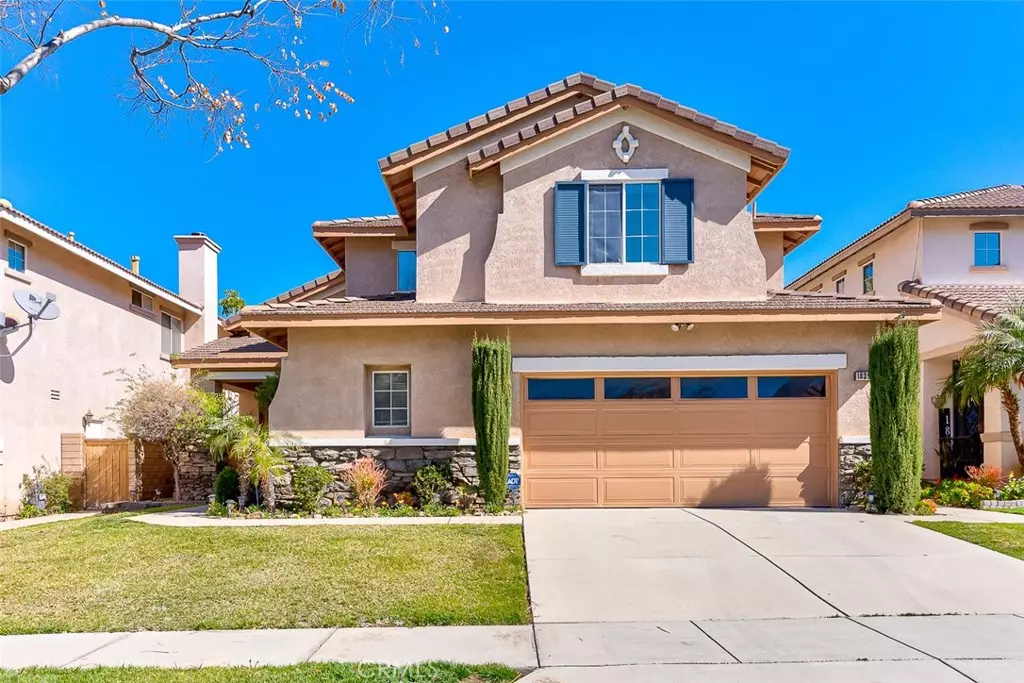$680,000
$659,000
3.2%For more information regarding the value of a property, please contact us for a free consultation.
1839 Couples RD Corona, CA 92883
4 Beds
3 Baths
2,371 SqFt
Key Details
Sold Price $680,000
Property Type Single Family Home
Sub Type Single Family Residence
Listing Status Sold
Purchase Type For Sale
Square Footage 2,371 sqft
Price per Sqft $286
MLS Listing ID OC21036015
Sold Date 03/22/21
Bedrooms 4
Full Baths 3
Condo Fees $90
HOA Fees $90/mo
HOA Y/N Yes
Year Built 2000
Lot Size 5,662 Sqft
Property Description
Very Open and perfect floor plan and spacious 4 bedrooms and 2.5 bathrooms in Eagle Glen golf course Community, One bedroom and One bathroom at downstairs. Double door entry. Beautiful wood floor through the living room family room and kitchen. The kitchen opens to the family room with a fireplace. Dual sink and separate shower tub, big walking closet. Covered plastic metal patio and private backyard. Huge size storage like one car garage next to the 2 car garage. lots of cabinets and storage.
walking distance to elementary school. Close to dining and huge shopping center. Low tax, low HOA fees.
Location
State CA
County Riverside
Area 248 - Corona
Rooms
Main Level Bedrooms 1
Interior
Interior Features Ceiling Fan(s), Cathedral Ceiling(s), High Ceilings, Open Floorplan, Pantry, Tile Counters, Bedroom on Main Level, Walk-In Closet(s)
Heating Central
Cooling Central Air
Flooring Carpet, Wood
Fireplaces Type Family Room
Fireplace Yes
Appliance Built-In Range, Dishwasher, Disposal, Gas Range, Microwave, Refrigerator, Dryer, Washer
Laundry Electric Dryer Hookup, Gas Dryer Hookup, Inside, Laundry Room
Exterior
Exterior Feature Rain Gutters
Parking Features Concrete, Door-Multi, Direct Access, Driveway, Garage Faces Front, Garage, Garage Door Opener
Garage Spaces 2.0
Garage Description 2.0
Fence Brick
Pool None
Community Features Biking, Curbs, Dog Park, Golf, Hiking, Near National Forest, Park, Storm Drain(s), Street Lights, Sidewalks
Utilities Available Cable Connected, Natural Gas Connected, Phone Connected, Sewer Connected, Water Connected
Amenities Available Barbecue, Picnic Area, Playground, Tennis Court(s)
View Y/N Yes
View Mountain(s), Peek-A-Boo, Trees/Woods
Roof Type Concrete,Tile
Accessibility Safe Emergency Egress from Home, Accessible Doors
Porch Covered, Patio
Attached Garage Yes
Total Parking Spaces 2
Private Pool No
Building
Lot Description 2-5 Units/Acre, Sprinklers In Rear, Sprinklers In Front, Sprinklers Timer, Sprinklers Manual, Sprinklers On Side
Story 2
Entry Level Two
Sewer Sewer Tap Paid
Water Public
Architectural Style Contemporary
Level or Stories Two
New Construction No
Schools
Elementary Schools Woodrow Wilson
High Schools Santiago
School District Corona-Norco Unified
Others
HOA Name Eagle Glen Master homeowners ass
Senior Community No
Tax ID 282441050
Security Features Carbon Monoxide Detector(s),Smoke Detector(s)
Acceptable Financing Cash, Cash to New Loan
Listing Terms Cash, Cash to New Loan
Financing Cash
Special Listing Condition Standard
Read Less
Want to know what your home might be worth? Contact us for a FREE valuation!

Our team is ready to help you sell your home for the highest possible price ASAP

Bought with Sophia Oh • Team Spirit Realty





