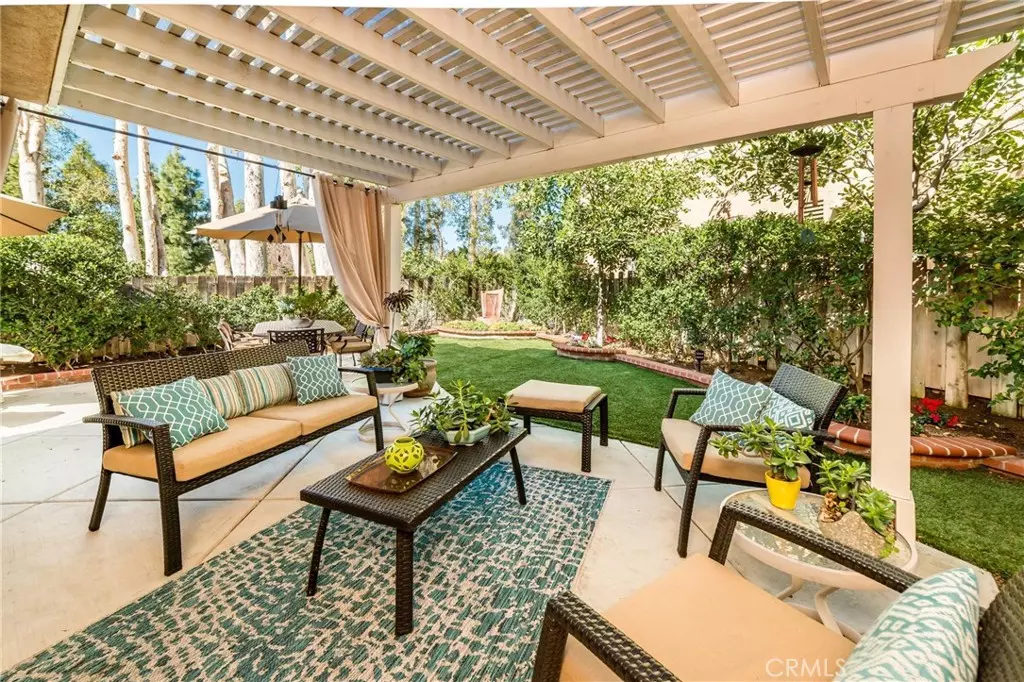$1,085,000
$1,085,000
For more information regarding the value of a property, please contact us for a free consultation.
22094 Forest Rim CIR Lake Forest, CA 92630
5 Beds
3 Baths
2,598 SqFt
Key Details
Sold Price $1,085,000
Property Type Single Family Home
Sub Type Single Family Residence
Listing Status Sold
Purchase Type For Sale
Square Footage 2,598 sqft
Price per Sqft $417
Subdivision Whispering Trees (Wt)
MLS Listing ID OC21037710
Sold Date 04/09/21
Bedrooms 5
Full Baths 2
Half Baths 1
Condo Fees $142
Construction Status Updated/Remodeled
HOA Fees $142/mo
HOA Y/N Yes
Year Built 1976
Lot Size 6,969 Sqft
Property Description
Highly sought-after Lake Forest home located in the Whispering Trees community, walking distance from the renowned Sun and Sail Club. Be the envy of all your neighbors, this 3 car garage fully remodeled home spared no expense as it was completely redone throughout with upgrades on a new electrical meter, new roof, new exterior paint, new HVAC and much more. Step outside to the backyard and experience tranquility as you live in your own private paradise. This property is nestled on a private cul-de-sac where you can enjoy walking the trails or head on over to the popular Sun and Sail Club, which recently renovated the workout facility along with swimming pools, tennis courts, volleyball nets and more! Don't miss out on the opportunity to make this your next home!! LOW TAX RATE, NO MELLO ROOS!!!!
Location
State CA
County Orange
Area Ls - Lake Forest South
Interior
Interior Features Crown Molding, High Ceilings, All Bedrooms Up
Heating Central
Cooling Central Air
Flooring Carpet, Wood
Fireplaces Type Family Room
Fireplace Yes
Appliance Double Oven, Dishwasher, Gas Range, Microwave
Laundry Laundry Chute, Inside
Exterior
Parking Features Door-Multi, Direct Access, Door-Single, Driveway, Garage
Garage Spaces 3.0
Garage Description 3.0
Pool Association
Community Features Horse Trails, Park
Amenities Available Picnic Area, Playground, Pool, Spa/Hot Tub
View Y/N No
View None
Porch Covered
Attached Garage Yes
Total Parking Spaces 3
Private Pool No
Building
Lot Description Corner Lot, Cul-De-Sac
Story 2
Entry Level Two
Sewer Public Sewer
Water Public
Level or Stories Two
New Construction No
Construction Status Updated/Remodeled
Schools
School District Saddleback Valley Unified
Others
HOA Name LF 2
Senior Community No
Tax ID 61438140
Acceptable Financing Conventional
Horse Feature Riding Trail
Listing Terms Conventional
Financing Conventional
Special Listing Condition Standard
Read Less
Want to know what your home might be worth? Contact us for a FREE valuation!

Our team is ready to help you sell your home for the highest possible price ASAP

Bought with Debra Mathison • Berkshire Hathaway HomeService





