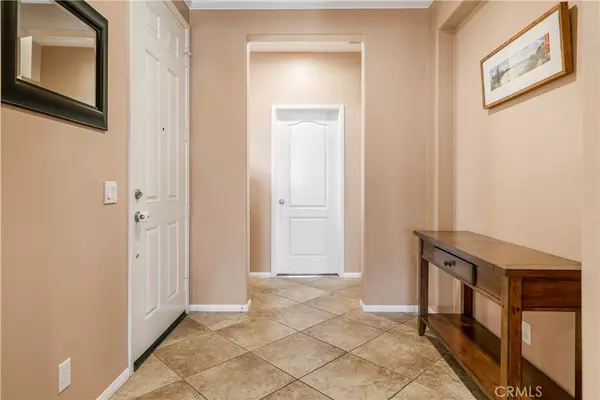$825,000
$759,000
8.7%For more information regarding the value of a property, please contact us for a free consultation.
3858 Sienna LN Corona, CA 92882
3 Beds
3 Baths
2,713 SqFt
Key Details
Sold Price $825,000
Property Type Single Family Home
Sub Type Single Family Residence
Listing Status Sold
Purchase Type For Sale
Square Footage 2,713 sqft
Price per Sqft $304
MLS Listing ID IV21042547
Sold Date 04/14/21
Bedrooms 3
Full Baths 2
Half Baths 1
Condo Fees $150
Construction Status Turnkey
HOA Fees $150/mo
HOA Y/N Yes
Year Built 2005
Lot Size 0.290 Acres
Property Description
This exquisitely designed single story home is in the highly sought-after Sky Ranch Estates. The open floor plan lends an abundance of natural light that showcases the views of the Cleveland National Forrest. Easy entertaining in the oversized living room with fireplace that overlooks the gorgeous backyard. The kitchen features upgraded cabinetry with a lot of storage, granite counters and a huge pantry that is essential in today's world of entertaining. The main bedroom is its own sanctuary with an ensuite bathroom complete with dual sinks, jet soaking tub and dual oversized closets. The secondary bedrooms are all good size and share a well-designed Jack-and-Jill bathroom. Let the day fade away as you enjoy this outdoor living space with an upgraded patio cover as this overlooks the sparkling solar heated pool with deck space for easy entertaining. Enjoy the artificial grass year-round as you take in the sun and soak up the stunning views every day. Additional features include custom window coverings, crown molding throughout home, paid solar system, and is ideally located to major shopping great entertainment, 15/91 freeways and Toll Road Access.
Location
State CA
County Riverside
Area 248 - Corona
Rooms
Other Rooms Shed(s)
Main Level Bedrooms 3
Interior
Interior Features Built-in Features, Ceiling Fan(s), Crown Molding, Granite Counters, High Ceilings, Open Floorplan, Pantry, Recessed Lighting, Wired for Sound, Jack and Jill Bath, Main Level Master, Walk-In Pantry, Walk-In Closet(s)
Heating Central
Cooling Central Air, Attic Fan
Flooring Carpet, Tile
Fireplaces Type Living Room
Fireplace Yes
Appliance Built-In Range, Double Oven, Disposal, Gas Oven, Gas Range, Refrigerator, Self Cleaning Oven, Dryer, Washer
Laundry Inside, Laundry Room
Exterior
Parking Features Concrete, Direct Access, Door-Single, Driveway, Garage Faces Front, Garage, Garage Door Opener
Garage Spaces 2.0
Garage Description 2.0
Fence Block
Pool In Ground, Private, Solar Heat
Community Features Biking, Curbs, Foothills, Hiking, Near National Forest, Suburban, Sidewalks
Utilities Available Cable Connected, Electricity Connected, Natural Gas Connected, Phone Connected, Sewer Connected, Water Connected
Amenities Available Maintenance Grounds
View Y/N Yes
View Mountain(s)
Roof Type Tile
Accessibility None
Porch Patio
Attached Garage Yes
Total Parking Spaces 4
Private Pool Yes
Building
Lot Description 0-1 Unit/Acre
Story 1
Entry Level One
Sewer Public Sewer
Water Public
Level or Stories One
Additional Building Shed(s)
New Construction No
Construction Status Turnkey
Schools
School District Corona-Norco Unified
Others
HOA Name Sky Ranch Estates
Senior Community No
Tax ID 114682002
Security Features Prewired,Security System,Carbon Monoxide Detector(s),Smoke Detector(s)
Acceptable Financing Cash, Cash to New Loan, Conventional, 1031 Exchange, FHA, VA Loan
Listing Terms Cash, Cash to New Loan, Conventional, 1031 Exchange, FHA, VA Loan
Financing Conventional
Special Listing Condition Standard
Read Less
Want to know what your home might be worth? Contact us for a FREE valuation!

Our team is ready to help you sell your home for the highest possible price ASAP

Bought with Marina Leung • First Team Real Estate





