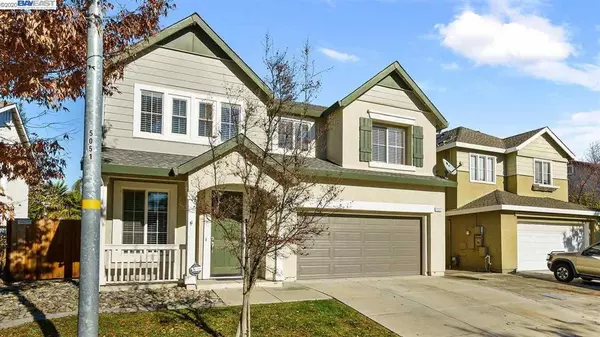$585,000
$529,950
10.4%For more information regarding the value of a property, please contact us for a free consultation.
727 Harold Smith Dr Tracy, CA 95304
3 Beds
3 Baths
1,946 SqFt
Key Details
Sold Price $585,000
Property Type Single Family Home
Sub Type Single Family Residence
Listing Status Sold
Purchase Type For Sale
Square Footage 1,946 sqft
Price per Sqft $300
Subdivision Hidden Lake
MLS Listing ID 40932084
Sold Date 01/05/21
Bedrooms 3
Full Baths 2
Half Baths 1
Condo Fees $100
HOA Fees $100/mo
HOA Y/N Yes
Year Built 2000
Lot Size 5,039 Sqft
Property Description
Available NOW, gorgeous home with room for everyone in the highly desired Hidden Lake Community of Tracy. As you walk through the inviting front door notice the custom touches throughout the home, starting with the flat baseboard molding, custom window seals, plantation shutters, and crown molding. Enjoy the living room and formal dining room perfect for gathering and sharing a meal. The open floor plan of the kitchen and family room make it great for entertaining. There is even a nook just perfect for your dog or pet. Venture upstairs where there is plenty of space for everyone. Take advantage of the loft space, make it an office for you, a study for distant learning, or create an additional living space. A full bathroom, 2 large bedrooms and a master suite complete the upstairs. The 2 car garage has a built-in workbench large enough to have several projects going on at a time. Celebrate the New Year by making this house your home now!
Location
State CA
County San Joaquin
Interior
Flooring Carpet, Laminate, Tile, Wood
Fireplaces Type Family Room
Fireplace Yes
Exterior
Parking Features Garage, Garage Door Opener
Garage Spaces 2.0
Garage Description 2.0
Pool None
Amenities Available Clubhouse
Roof Type Tile
Attached Garage Yes
Total Parking Spaces 2
Private Pool No
Building
Lot Description Back Yard, Sprinklers Timer, Yard
Story Two
Entry Level Two
Sewer Public Sewer
Architectural Style Traditional
Level or Stories Two
Others
HOA Name CALL LISTING AGENT
Tax ID 252210490000
Read Less
Want to know what your home might be worth? Contact us for a FREE valuation!

Our team is ready to help you sell your home for the highest possible price ASAP

Bought with Lisa Aguilera • Keller Williams Realty





