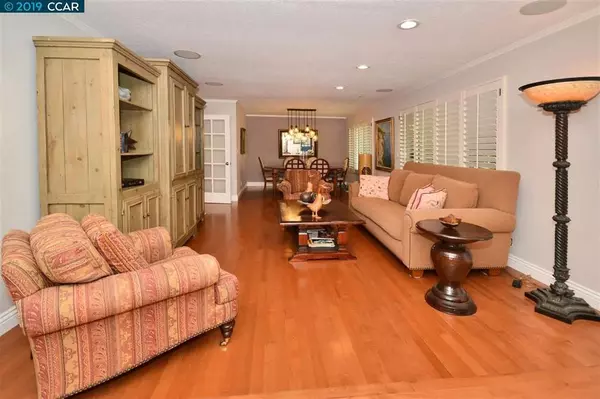$1,335,000
$1,325,000
0.8%For more information regarding the value of a property, please contact us for a free consultation.
3 Buckeye Ln Danville, CA 94526
3 Beds
2 Baths
2,331 SqFt
Key Details
Sold Price $1,335,000
Property Type Single Family Home
Sub Type Single Family Residence
Listing Status Sold
Purchase Type For Sale
Square Footage 2,331 sqft
Price per Sqft $572
MLS Listing ID 40885208
Sold Date 12/02/19
Bedrooms 3
Full Baths 2
HOA Y/N No
Year Built 1974
Lot Size 0.458 Acres
Property Description
Awesome price reduction!Located on an ideal cul-de-sac,this beautiful rare single-story Danville home Offers a stunning 19,950 sf lot with professionally landscaped front and rear yard surrounded w/ mature trees & open land,creating a magical country setting with total privacy.With 2331 sf,3 bdrms,2bths,it has spacious living room and a relaxing family room w/ custom built-in bookcase and cozy reading bench. The delightful light and airy updated kitchen has beautiful backyard views, with a breakfast nook, slab granite counters. And an oversized center island w/ seating and ample storage.Bedrooms have new carpet and custom built-in closets.Enjoy your morning coffee on a private deck off the expansive master bedroom.This stunner also includes a sparkling Pebble Tec pool for our hot summer Danville days & a spa for the cooler days.Close to top rated schools, walking distance to the top elementary school,Close to town,EZ freeway access.Don't miss this Charming one of a kind Danville home!
Location
State CA
County Contra Costa
Interior
Heating Forced Air
Cooling Central Air
Flooring Laminate, Wood
Fireplaces Type Wood Burning
Fireplace Yes
Appliance Gas Water Heater
Exterior
Parking Features Garage, Garage Door Opener
Garage Spaces 2.0
Garage Description 2.0
Pool In Ground, Solar Heat
Roof Type Shingle
Attached Garage Yes
Total Parking Spaces 2
Private Pool No
Building
Lot Description Cul-De-Sac, Secluded
Story One
Entry Level One
Sewer Public Sewer
Architectural Style Ranch
Level or Stories One
Others
Tax ID 2020200255
Acceptable Financing Cash, Conventional
Listing Terms Cash, Conventional
Read Less
Want to know what your home might be worth? Contact us for a FREE valuation!

Our team is ready to help you sell your home for the highest possible price ASAP

Bought with Clark Johnson • Compass





