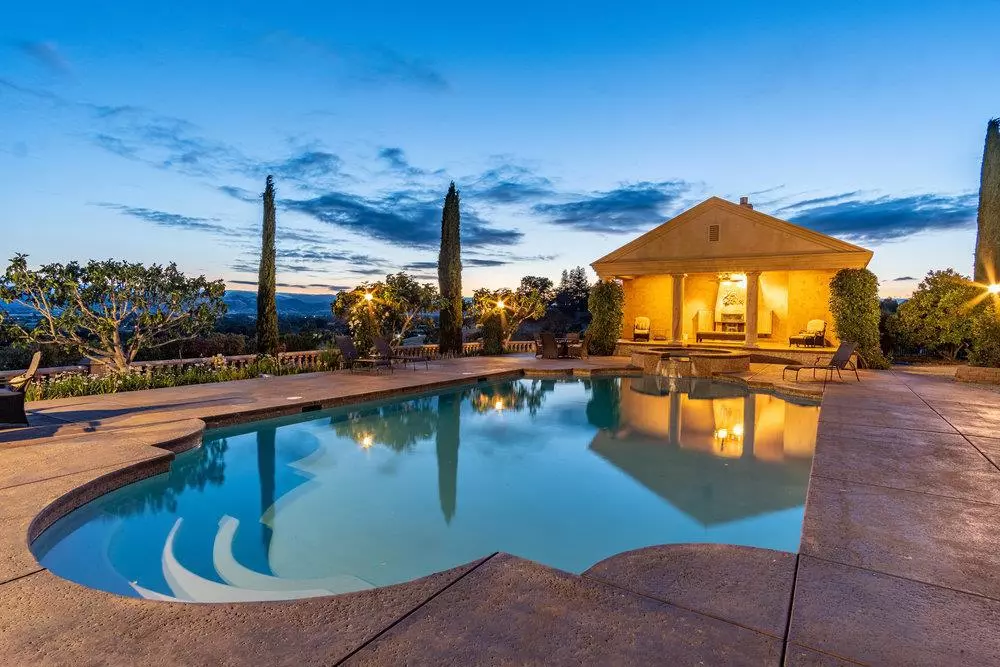$4,000,000
$4,399,888
9.1%For more information regarding the value of a property, please contact us for a free consultation.
2975 Bannister AVE Gilroy, CA 95020
5 Beds
7 Baths
7,451 SqFt
Key Details
Sold Price $4,000,000
Property Type Single Family Home
Sub Type Single Family Residence
Listing Status Sold
Purchase Type For Sale
Square Footage 7,451 sqft
Price per Sqft $536
MLS Listing ID ML81895989
Sold Date 11/04/22
Bedrooms 5
Full Baths 5
Half Baths 2
HOA Y/N No
Year Built 1987
Lot Size 9.720 Acres
Property Description
Welcome to a taste of Italy at Chateau Beija Flor! Escape through the private gate to this custom 7,451 sq ft Tuscan villa on 10 acres. Enter the shaded driveway bordered by a 4 acre vineyard and enjoy unparalleled views, surrounded by mature landscaping and a majestic rose garden. Enjoy the pool inspired by Hearst castle, outdoor kitchen, sauna, spa, and bocce ball with family or friends. Professional gourmet kitchen to inspire your inner chef, with Viking dual oven, oversized fridge, wood burning oven, 2 dishwashers, walk-in pantry, 10-ft island and butlers pantry. Extra large 5 bedroom ensuites, 2 half-baths, office/library, 3 fireplaces & more. Separate 1 bed/1 bath guest house, another separate 1 bed/1 bath studio, and a 4-room office space with half bath. Oversized multi-car garage in addition to a 3-car attached garage. A short drive or helicopter flight (landing allowed) from anywhere in Silicon Valley, this estate is ideal as a primary residence, private or corporate retreat.
Location
State CA
County Santa Clara
Area 699 - Not Defined
Zoning HS
Interior
Interior Features Walk-In Closet(s)
Heating Central, Fireplace(s)
Cooling Central Air
Flooring Wood
Fireplaces Type Family Room, Living Room, Wood Burning
Fireplace Yes
Appliance Double Oven, Dishwasher, Disposal, Microwave, Refrigerator, Range Hood, Trash Compactor, Warming Drawer
Exterior
Parking Features Guest
Garage Spaces 6.0
Garage Description 6.0
Pool In Ground
View Y/N Yes
View City Lights, Hills, Valley, Vineyard
Roof Type Tile
Attached Garage Yes
Total Parking Spaces 6
Building
Lot Description Rolling Slope, Secluded
Story 3
Foundation Concrete Perimeter
Sewer Septic Tank
New Construction No
Schools
Elementary Schools Other
Middle Schools Other
High Schools Other
School District Gilroy Unified
Others
Tax ID 83017084
Financing Conventional
Special Listing Condition Standard
Read Less
Want to know what your home might be worth? Contact us for a FREE valuation!

Our team is ready to help you sell your home for the highest possible price ASAP

Bought with Joe Alderese • Intero Real Estate Services





