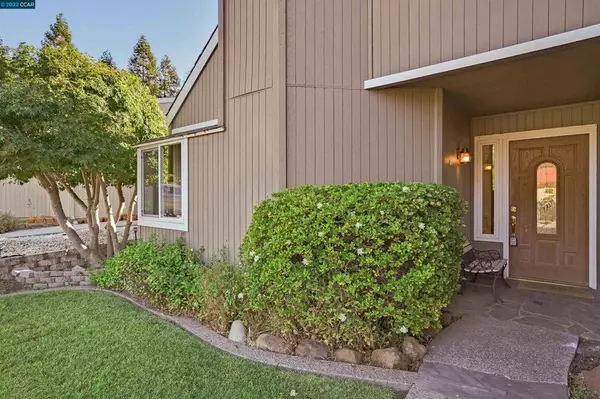$1,025,000
$998,500
2.7%For more information regarding the value of a property, please contact us for a free consultation.
150 Flame Dr Pleasant Hill, CA 94523
4 Beds
3 Baths
2,535 SqFt
Key Details
Sold Price $1,025,000
Property Type Single Family Home
Sub Type Single Family Residence
Listing Status Sold
Purchase Type For Sale
Square Footage 2,535 sqft
Price per Sqft $404
Subdivision Vista Montanas
MLS Listing ID 40999718
Sold Date 08/18/22
Bedrooms 4
Full Baths 2
Half Baths 1
Condo Fees $159
HOA Fees $159
HOA Y/N Yes
Year Built 1981
Lot Size 5,000 Sqft
Property Description
Nestled in the desirable city of Pleasant Hill is the perfect home to unwind, sit back and enjoy the California sun. Showcasing 1 primary suite with 2 walk-in closets, 3 spacious bedrooms, 2.5 bathrooms and a bonus upstairs loft. This home has been beautifully upgraded with a neutral paint palette, gleaming hardwood floors, tile and carpet throughout. Dual pane windows and sliders which showcase an abundance amount of natural light. A large living room with vaulted ceiling leads you into the formal dining room, perfect for hosting your dinner parties. A Chef's kitchen with quartz counters, island, stainless steel appliances, ample amounts of storage that flows into a secondary living space with an inviting fireplace as its focal point. The spacious drought friendly backyard is just steps away, shoot some hoops or enjoy star gazing at night. Tesla charger in garage and Low HOA's! Fabulous location, close to freeways, schools, and tons of shopping and dining opportunities to indulge in.
Location
State CA
County Contra Costa
Interior
Heating Forced Air
Cooling Central Air
Flooring Carpet, Tile, Wood
Fireplaces Type Electric, Family Room, Living Room, Pellet Stove
Fireplace Yes
Appliance Electric Water Heater
Exterior
Parking Features Garage
Garage Spaces 2.0
Garage Description 2.0
Pool None
Amenities Available Other
Roof Type Shingle
Attached Garage Yes
Total Parking Spaces 2
Private Pool No
Building
Lot Description Back Yard, Garden, Sprinklers Timer, Yard
Story Two
Entry Level Two
Foundation Slab
Sewer Public Sewer
Architectural Style Contemporary
Level or Stories Two
Others
HOA Name NOT LISTED
Tax ID 125091047
Acceptable Financing Cash, Conventional, 1031 Exchange, FHA, VA Loan
Listing Terms Cash, Conventional, 1031 Exchange, FHA, VA Loan
Read Less
Want to know what your home might be worth? Contact us for a FREE valuation!

Our team is ready to help you sell your home for the highest possible price ASAP

Bought with Ernie Sexton • SEXTON GROUP, R.E.




