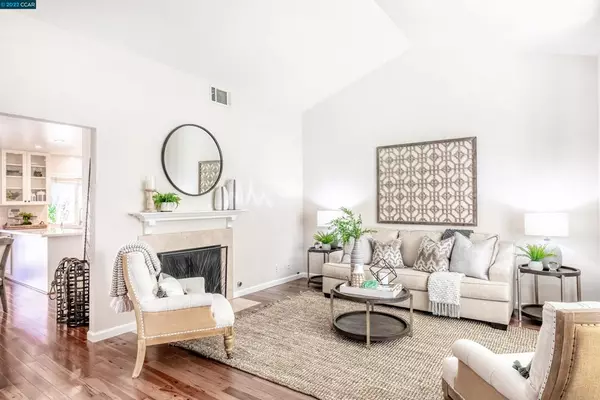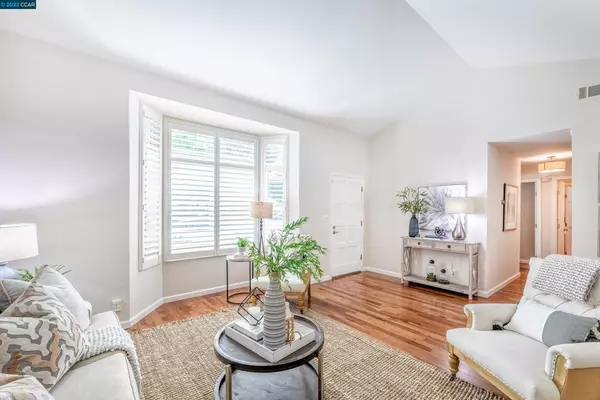$775,000
$730,000
6.2%For more information regarding the value of a property, please contact us for a free consultation.
814 Bethany Ln Concord, CA 94518
3 Beds
2 Baths
1,339 SqFt
Key Details
Sold Price $775,000
Property Type Townhouse
Sub Type Townhouse
Listing Status Sold
Purchase Type For Sale
Square Footage 1,339 sqft
Price per Sqft $578
Subdivision Cherrywood
MLS Listing ID 40991261
Sold Date 06/17/22
Bedrooms 3
Full Baths 2
Condo Fees $450
HOA Fees $450/mo
HOA Y/N Yes
Year Built 1973
Lot Size 1,999 Sqft
Property Description
Located conveniently on the Walnut Creek/Concord border, this beautifully updated single-story Cherrywood townhome has it all. Newly remodeled throughout, the living areas boast an abundance of natural light, cathedral ceiling, a cozy fireplace, an open kitchen & dining area that lead out to the private fenced backyard - perfect for those warm summer nights! Your primary suite has its own entrance to the charming garden, as well as a walk-in closet, & remodeled bathroom. Two secondary bedrooms accompany a separate updated full bath. Additional amenities include newer kitchen cabinets, countertops, and stove as well as updated bathrooms, fresh paint throughout, a storage closet, a two-car garage with additional reserved parking, a community pool, pickle-ball, and tennis courts. Close proximity to Safeway, CVS, Trader Joe's, & downtown Walnut Creek shopping, dining, and BART.
Location
State CA
County Contra Costa
Interior
Heating Forced Air
Cooling Central Air
Flooring Tile
Fireplaces Type Living Room
Fireplace Yes
Appliance Dryer, Washer
Exterior
Parking Features Garage, Garage Door Opener
Garage Spaces 2.0
Garage Description 2.0
Pool In Ground, Association
Amenities Available Pool, Tennis Court(s)
Roof Type Shingle
Attached Garage Yes
Total Parking Spaces 2
Private Pool No
Building
Story One
Entry Level One
Sewer Public Sewer
Architectural Style Traditional
Level or Stories One
Others
HOA Name NOT LISTED
Tax ID 145250005
Acceptable Financing Cash, Conventional, 1031 Exchange, FHA, VA Loan
Listing Terms Cash, Conventional, 1031 Exchange, FHA, VA Loan
Read Less
Want to know what your home might be worth? Contact us for a FREE valuation!

Our team is ready to help you sell your home for the highest possible price ASAP

Bought with Laura Burke • Real Estate Experts





