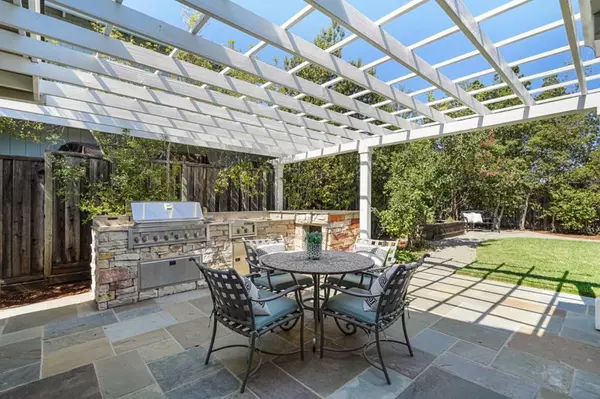$2,575,000
$2,349,000
9.6%For more information regarding the value of a property, please contact us for a free consultation.
3852 Jefferson AVE Redwood City, CA 94062
3 Beds
3 Baths
2,510 SqFt
Key Details
Sold Price $2,575,000
Property Type Single Family Home
Sub Type Single Family Residence
Listing Status Sold
Purchase Type For Sale
Square Footage 2,510 sqft
Price per Sqft $1,025
MLS Listing ID ML81908244
Sold Date 10/24/22
Bedrooms 3
Full Baths 2
Half Baths 1
HOA Y/N No
Year Built 1985
Lot Size 7,562 Sqft
Property Description
Prime location-walk to award-winning Roy Cloud School & stroll Emerald Lake! Spectacular private landscaped backyard with outdoor grill, pergola, mature trees + lush lawn. Generous chef's kitchen - stainless appliances, abundant cabinetry, Thermador gas cooktop & expansive natural stone counters with breakfast bar & nook. Family room & kitchen open to the gorgeous yard! XL primary suite views Emerald Lake, with an oversized walk-in closet with organizer, dual vanity, soaking tub & separate shower. Additional highlights include updated guest bath, formal dining room, A/C, hardwood floors, full-size laundry room, fresh interior paint, new carpet, tons of storage & a 2-car garage. XL semi-circle driveway - great parking potentially room for boat/RV. Close to Peninsula Community Center, Emerald Hills Golf Course & Elks Lodge, Emerald Lake Country Club on Lower Emerald Lake, Handley Trail & Edgewood Park. Convenient to the Sand Hill Corridor, Stanford University & San Francisco.
Location
State CA
County San Mateo
Area 699 - Not Defined
Zoning RH0S18
Interior
Interior Features Breakfast Bar, Breakfast Area, Walk-In Closet(s)
Heating Central
Cooling Central Air
Flooring Carpet, Tile, Wood
Fireplaces Type Family Room, Living Room
Fireplace Yes
Appliance Gas Cooktop, Microwave, Refrigerator, Range Hood
Exterior
Parking Features Gated
Garage Spaces 2.0
Garage Description 2.0
Pool None
View Y/N Yes
View Lake, Mountain(s), Neighborhood
Roof Type Composition
Attached Garage Yes
Total Parking Spaces 2
Private Pool No
Building
Story 2
Water Public
New Construction No
Schools
Elementary Schools Other
High Schools Woodside
School District Other
Others
Tax ID 057252310
Financing Conventional
Special Listing Condition Standard
Read Less
Want to know what your home might be worth? Contact us for a FREE valuation!

Our team is ready to help you sell your home for the highest possible price ASAP

Bought with Julie Ray • Compass





