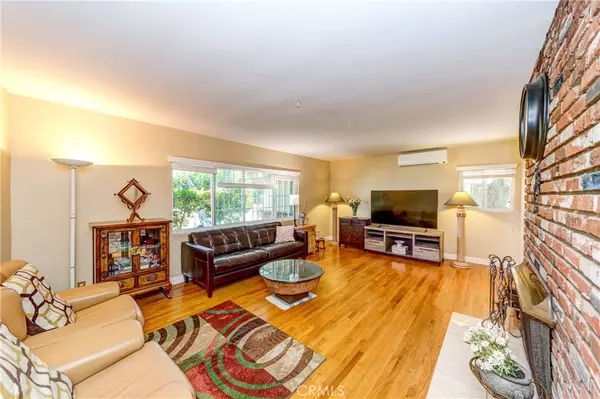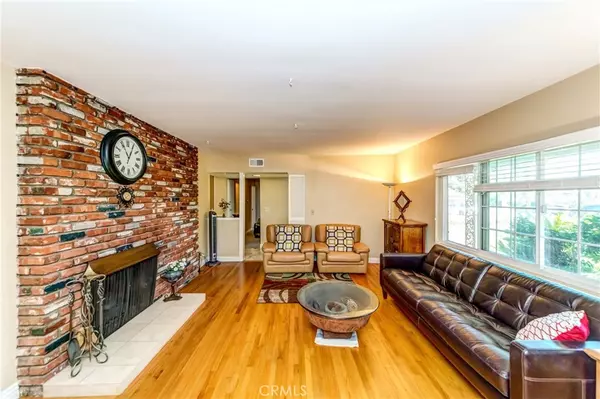$900,000
$998,000
9.8%For more information regarding the value of a property, please contact us for a free consultation.
9652 Stanford AVE Garden Grove, CA 92841
3 Beds
2 Baths
1,882 SqFt
Key Details
Sold Price $900,000
Property Type Single Family Home
Sub Type Single Family Residence
Listing Status Sold
Purchase Type For Sale
Square Footage 1,882 sqft
Price per Sqft $478
Subdivision ,Other
MLS Listing ID PW22141101
Sold Date 10/27/22
Bedrooms 3
Full Baths 2
Construction Status Turnkey
HOA Y/N No
Year Built 1960
Lot Size 9,962 Sqft
Property Description
Location! Rarely on the market area, Located in the highly desired and prime location in Garden Grove neighborhood. Beautifully well maintained & remodeled 3 bedrooms, 2 baths single story home. Walk through the front door into a huge spacious and open living room with a cozy fireplace and separate formal dining area and next to it a well situated kitchen that has upgraded granite counter tops, stainless steel appliances, and newer cabinets. The extra large family room or (can be den or 4th bedroom) is located next to kitchen with a cozy fireplace, ceiling fan with light and newer laminated wood floor. Separate laundry room with storage. All newer PEX PIPING ENTIRE HOUSE, Smooth ceilings flow through the home, Dual-paned energy efficient vinyl windows throughout, newer exterior & interior paint. The spacious master bedroom with a perfect view of the yard, the rarely oversized 2nd bedroom with view the lush front yard, Glass slider to the extended long covered patio, ideal for indoor /outdoor living & entertaining. Huge Privacy backyard full of matures fruit trees including Persimmon, orange, many more... Centrally located with close proximity to easy freeway access, shops, restaurants, and minutes to Little Saigon and Korea town.
Location
State CA
County Orange
Area 63 - Garden Grove S Of Chapman, W Of Euclid
Rooms
Main Level Bedrooms 3
Interior
Interior Features Breakfast Bar, Ceiling Fan(s), Coffered Ceiling(s), Separate/Formal Dining Room, Granite Counters, Open Floorplan, Recessed Lighting, All Bedrooms Down, Bedroom on Main Level, Main Level Primary
Heating Central
Cooling Electric, Wall/Window Unit(s)
Flooring Laminate, Tile, Wood
Fireplaces Type Family Room, Living Room
Fireplace Yes
Appliance Free-Standing Range, Disposal, Gas Range, Range Hood
Laundry Inside, Laundry Room
Exterior
Parking Features Driveway, Garage, Garage Door Opener
Garage Spaces 2.0
Garage Description 2.0
Pool None
Community Features Street Lights
Utilities Available Sewer Connected
View Y/N No
View None
Roof Type Composition
Porch Covered
Attached Garage Yes
Total Parking Spaces 2
Private Pool No
Building
Story 1
Entry Level One
Sewer Public Sewer
Water Public
Level or Stories One
New Construction No
Construction Status Turnkey
Schools
School District Garden Grove Unified
Others
Senior Community No
Tax ID 13339135
Security Features Smoke Detector(s)
Acceptable Financing Cash, Cash to New Loan, Conventional
Listing Terms Cash, Cash to New Loan, Conventional
Financing Cash
Special Listing Condition Standard
Read Less
Want to know what your home might be worth? Contact us for a FREE valuation!

Our team is ready to help you sell your home for the highest possible price ASAP

Bought with Khai Nguyen • Credent Real Estate





