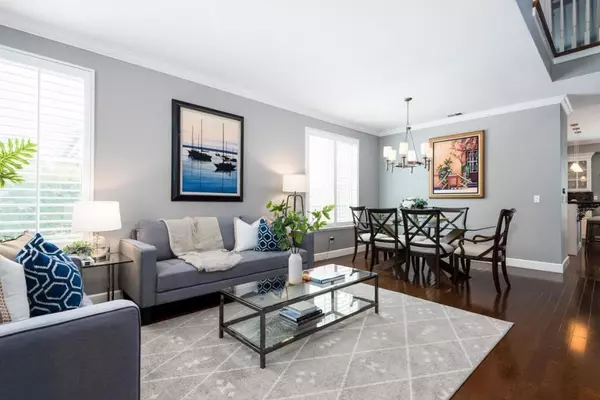$3,300,000
$3,228,000
2.2%For more information regarding the value of a property, please contact us for a free consultation.
224 Monaco DR Redwood City, CA 94065
4 Beds
3 Baths
2,553 SqFt
Key Details
Sold Price $3,300,000
Property Type Single Family Home
Sub Type Single Family Residence
Listing Status Sold
Purchase Type For Sale
Square Footage 2,553 sqft
Price per Sqft $1,292
MLS Listing ID ML81904441
Sold Date 09/29/22
Bedrooms 4
Full Baths 2
Half Baths 1
Condo Fees $200
HOA Fees $200/mo
HOA Y/N Yes
Year Built 1997
Lot Size 5,161 Sqft
Property Description
Tastefully Updated Throughout This Charming 4 BR Plus Office, 2.5 Bath Home in Harbor Court Community. Waterfront with a Shared Dock. Interior Features Include: Chefs Kitchen with Granite Counters, Wd Cabs, and SS Appliances (Viking Cooktop, Wolf Oven & Warming Drawer, Sub Zero Refrig., U-Line Wine Chiller and a Dual Drawer Dishwasher) and a Large Prep Island with Counter Seating! Fam Rm off Kitchen with Built-In Cabs., Living/Dining Rm Combo, 2 Fireplaces w/Gas Starters (MBR & Family Rm), Travertine Floors in the Bathrooms, Heated Floors in the Master Bath. Prefinished Oak Hdwd Flrs, Plantation Shutter, Crown Molding, Solid Core Interior Doors, Recessed Lighting , Central Air Conditioning, Sec. System, Dual Pane Windows/Sliding Doors, Balcony off Master, Tankless Water Heater, 2 Car Garage & MUCH MORE! Note: County Assessor shows 2,130 sqft., 3Bedrooms and 3Baths. Appraisal shows 2,553 sqft., 4 Bedrooms and 2.5 Baths plus Office. Buyer to investigate and satisfy themselves.
Location
State CA
County San Mateo
Area 699 - Not Defined
Zoning R10000
Interior
Interior Features Attic, Walk-In Closet(s)
Cooling Central Air
Flooring Carpet, Wood
Fireplaces Type Family Room, Gas Starter
Fireplace Yes
Appliance Double Oven, Dishwasher, Electric Oven, Gas Cooktop, Disposal, Microwave, Refrigerator, Range Hood, Warming Drawer
Laundry Gas Dryer Hookup
Exterior
Parking Features Guest
Garage Spaces 2.0
Garage Description 2.0
Pool None
Amenities Available Management
View Y/N Yes
View Park/Greenbelt, Lake, Mountain(s), Neighborhood
Roof Type Tile
Attached Garage Yes
Total Parking Spaces 2
Private Pool No
Building
Lot Description Sloped Down, Level
Story 2
Foundation Slab
Sewer Public Sewer
Water Public
New Construction No
Schools
School District Other
Others
HOA Name Harbor Court
Tax ID 095430260
Financing Conventional
Special Listing Condition Standard
Read Less
Want to know what your home might be worth? Contact us for a FREE valuation!

Our team is ready to help you sell your home for the highest possible price ASAP

Bought with Sternsmith Group • Compass





