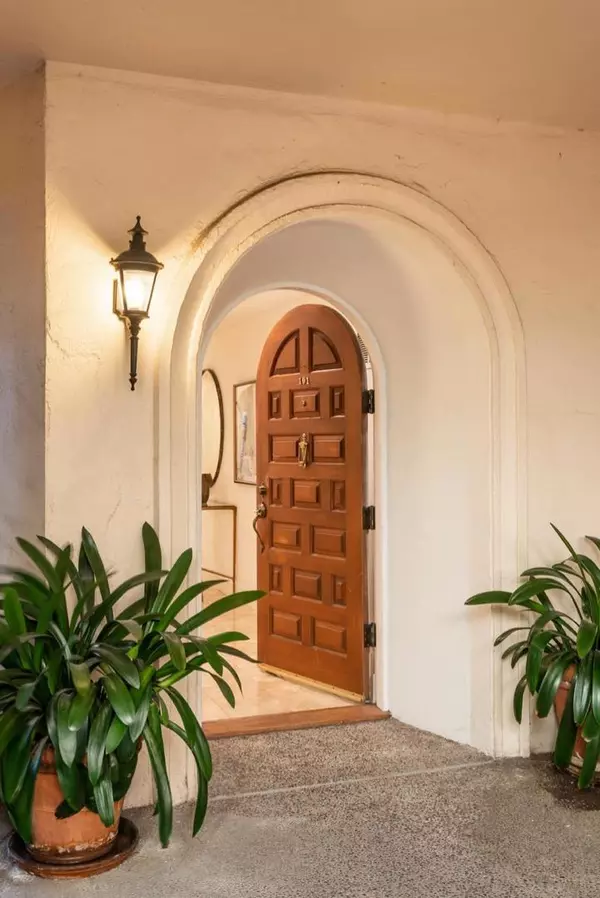$1,325,000
$1,325,000
For more information regarding the value of a property, please contact us for a free consultation.
111 W 3rd AVE #101 San Mateo, CA 94402
2 Beds
2 Baths
1,800 SqFt
Key Details
Sold Price $1,325,000
Property Type Condo
Sub Type Condominium
Listing Status Sold
Purchase Type For Sale
Square Footage 1,800 sqft
Price per Sqft $736
MLS Listing ID ML81902027
Sold Date 09/29/22
Bedrooms 2
Full Baths 2
Condo Fees $995
HOA Fees $995/mo
HOA Y/N Yes
Year Built 1988
Property Description
GREAT NEW PRICE! Prime location.Stunning Hillsborough Gateway complex. Charming ground floor end unit with tiled entryway leads to an open floor plan with a large living room featuring hardwood plank flooring, wet bar, wood-burning fireplace and double doors that open to a private patio perfect for outdoor entertaining. Dining room has coffered ceiling and access to patio. Newly remodeled kitchen with white shaker cabinetry, quartz countertops and brand new stainless steel appliances. Kitchen nook area looks out to lush landscaping. Generous sized primary bedroom with walk in closet and en-suite bathroom offers a double vanity with dual sinks, jetted tub and walk in shower. Second bedroom can be used as an office. Other unit amenities include in unit washer and dryer, plantation shutters, central air conditioning. Close proximity to San Mateo library, Central Park, downtown shopping and dining. Convenient access to all corridor commute routes. Contemporary living with old world charm!
Location
State CA
County San Mateo
Area 699 - Not Defined
Zoning R50000
Interior
Interior Features Walk-In Closet(s)
Heating Electric, Heat Pump
Cooling Central Air
Flooring Tile, Wood
Fireplaces Type Living Room, Wood Burning
Fireplace Yes
Appliance Dishwasher, Electric Oven, Microwave, Refrigerator
Exterior
Parking Features Underground
Garage Spaces 1.0
Garage Description 1.0
Pool Community, In Ground, Association
Community Features Pool
Amenities Available Fitness Center, Hot Water, Management, Pool, Spa/Hot Tub, Trash
Roof Type Tar/Gravel,Tile
Attached Garage No
Total Parking Spaces 1
Private Pool No
Building
Story 1
Foundation Pillar/Post/Pier
Sewer Public Sewer
Water Public
Architectural Style Mediterranean
New Construction No
Schools
Elementary Schools Other
Middle Schools Other
High Schools Aragon
School District Other
Others
HOA Name Baywood Plaza Homeowners Association
Tax ID 109400010
Financing Cash
Special Listing Condition Standard
Read Less
Want to know what your home might be worth? Contact us for a FREE valuation!

Our team is ready to help you sell your home for the highest possible price ASAP

Bought with The Patty Dwyer G... • Compass





