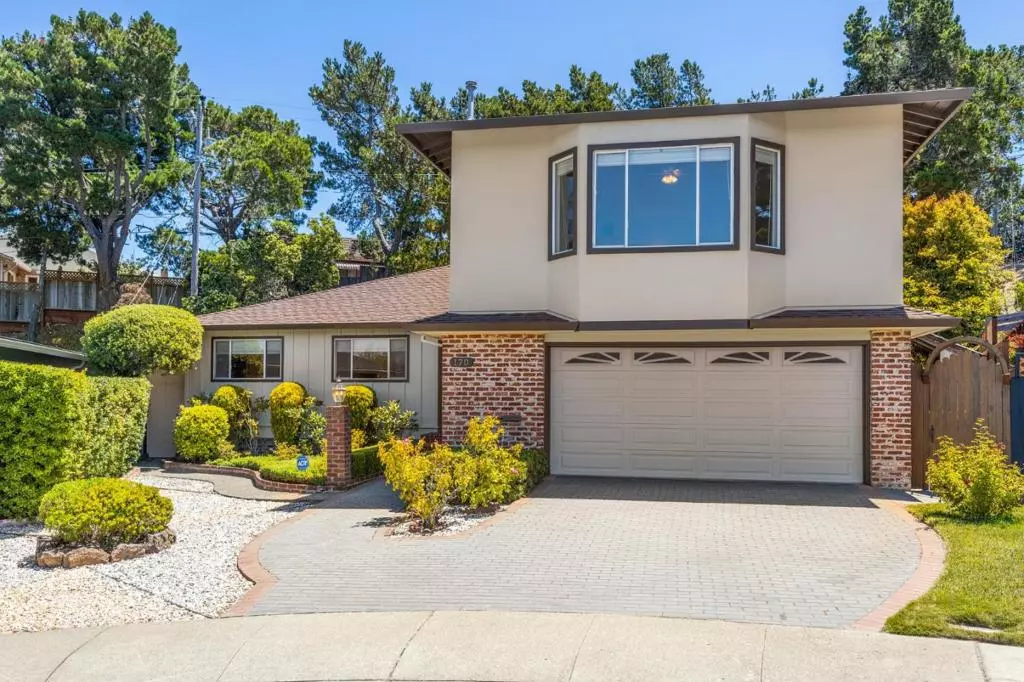$1,805,000
$1,898,000
4.9%For more information regarding the value of a property, please contact us for a free consultation.
170 Glenbrook LN San Bruno, CA 94066
4 Beds
2 Baths
2,410 SqFt
Key Details
Sold Price $1,805,000
Property Type Single Family Home
Sub Type Single Family Residence
Listing Status Sold
Purchase Type For Sale
Square Footage 2,410 sqft
Price per Sqft $748
MLS Listing ID ML81901546
Sold Date 09/28/22
Bedrooms 4
Full Baths 2
HOA Y/N No
Year Built 1961
Lot Size 8,598 Sqft
Property Description
Price Improvement! Situated on a peaceful cul-de-sac in Crestmoor Park, this classic four bedroom, two bathroom home has been lovingly expanded and updated incorporating refined modern features. Formal entryway leads to light flooded living room with stunning wall to wall windows. Dining room provides pass-through opening to remodeled kitchen incorporating quartz countertops, subway tile backsplash, a full suite of appliances, and a breakfast nook that opens to the cozy family room. Sunroom delivers tranquil rear yard views and oversized bonus room provides views of the iconic SSF hillside. Grand bedroom suite with remodeled bathroom stall shower, and additional spacious bedrooms share hall bathroom with shower over bathtub. The extensive rear yard provides a paver patio and secluded side deck, offering multiple locations for al fresco dining. Large lawn area, private spa, mature shrubs, and trees transform the yard to a peaceful getaway from the hustle and bustle of everyday life.
Location
State CA
County San Mateo
Area 699 - Not Defined
Zoning R10006
Interior
Interior Features Breakfast Area
Cooling None
Flooring Carpet, Tile, Wood
Fireplaces Type Insert, Family Room, Wood Burning Stove
Fireplace Yes
Appliance Double Oven, Dishwasher, Electric Cooktop, Disposal, Microwave, Refrigerator
Laundry In Garage
Exterior
Parking Features Gated, Off Street
Garage Spaces 2.0
Garage Description 2.0
View Y/N Yes
View Hills, Neighborhood
Roof Type Composition,Shingle
Attached Garage Yes
Total Parking Spaces 2
Building
Story 2
Sewer Public Sewer
Water Public
New Construction No
Schools
Elementary Schools John Muir
Middle Schools Other
High Schools Other
School District Other
Others
Tax ID 019252200
Financing Conventional
Special Listing Condition Standard
Read Less
Want to know what your home might be worth? Contact us for a FREE valuation!

Our team is ready to help you sell your home for the highest possible price ASAP

Bought with Steven Wen • Keller Williams Realty - Cupertino





