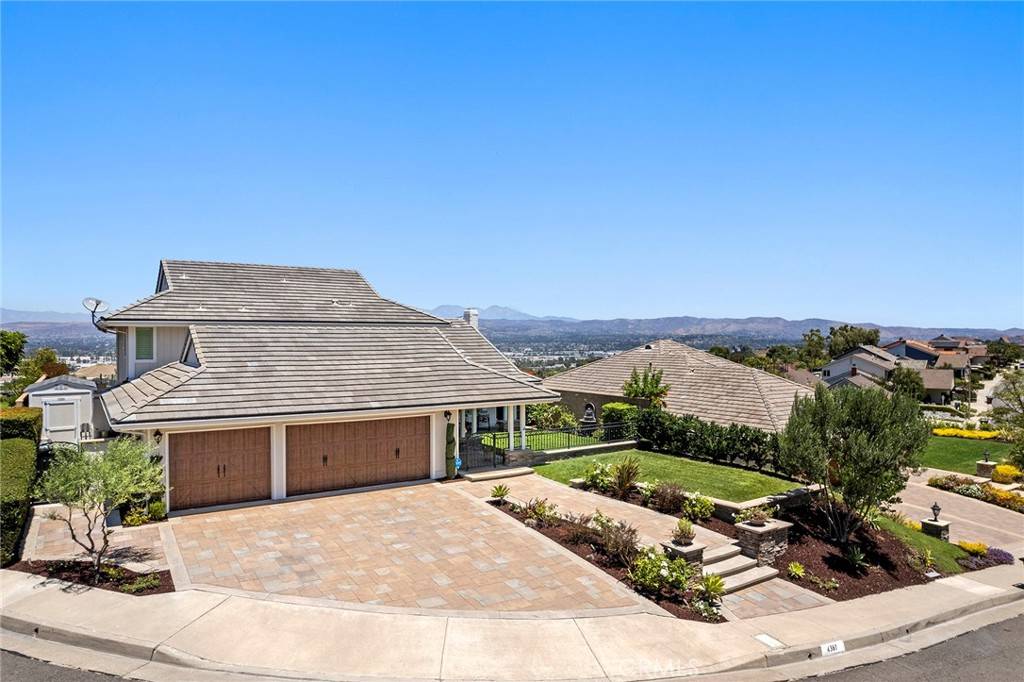$1,900,000
$1,799,500
5.6%For more information regarding the value of a property, please contact us for a free consultation.
4361 E Oak Hill Dr Anaheim Hills, CA 92807
4 Beds
3 Baths
2,700 SqFt
Key Details
Sold Price $1,900,000
Property Type Single Family Home
Sub Type Single Family Residence
Listing Status Sold
Purchase Type For Sale
Square Footage 2,700 sqft
Price per Sqft $703
MLS Listing ID PW22130777
Sold Date 09/12/22
Bedrooms 4
Full Baths 3
Condo Fees $167
Construction Status Updated/Remodeled,Turnkey
HOA Fees $167/mo
HOA Y/N Yes
Year Built 1977
Lot Size 0.331 Acres
Property Sub-Type Single Family Residence
Property Description
Welcome to this Stunning Pool Home with Spectacular Unobstructed 180 Views of City Lights, Lake & Mountains. Picturesque Sunrise and Sunsets are enjoyed on these private grounds. Located on a Quiet Single loaded Cul De Sac in the prestigious Rocky Point community. Sellers have invested over $450K in recent upgrades transforming this home into a True Beauty! Amazing curb appeal with tranquil, private front courtyard and soothing fountain. The solid mahogany front door with side rain etched glass panels welcomes you into luxury living. Gorgeous kitchen with Custom cabinets, granite counters, upgraded stainless appliances, 5 burner stove, recessed and undermount lighting. Built in buffet with glass cabinet doors and wine bar. Open family room with sit down Views. Every room has a View!! Living room with vaulted ceilings, stacked stone, glass rock fireplace with elegant custom hardwood mantle. Large Al fresco dining room with center slider doors that opens to pool and city light views. Large Bonus/Game room that opens to side courtyard. One bedroom down with full bath and walk in shower. Spacious Primary bedroom with walk in closet. Primary bath with ample custom cabinets, granite counters, tiled flooring, dual sinks, vanity station, Oversized shower and relaxing jetted spa Tub. Two other baths have been tastefully remodeled. Resort Style backyard with Pebble tech salt water pool and spa with infinity edge, Baja shelf and 4 water features, led changing color pool lights, two fire bowls, fire table, built in BBQ with fridge, drawers and ample seating. All areas have amazing VIEWS!!.The Pentair pool system controls all features from the touch of your phone! Large alumawood patio cover with led's and ceiling fan. Other amenities include: Upgraded laminate plank style flooring, 6"baseboards, raised panel doors, upgraded hardware, recessed lighting, ceiling fans, designer paint, dual pane windows and sliders, plantation style shutters, Newer AC, furnace & Full ducting, tankless H20 heater, professional hardscape, stonework and lighting front and back, stone pavers on driveway and entry. Awesome 3 car finished garage with triple epoxy floors, new roll up custom garage doors and openers, recessed lighting. Two Finished walk in attics with led lights & thermostat controlled fans. Beautiful exterior stacked stone and wrought iron work. Excellent schools. This is the Perfect Panoramic View Home that you have waited for!!
Location
State CA
County Orange
Area 77 - Anaheim Hills
Rooms
Main Level Bedrooms 1
Interior
Interior Features Breakfast Bar, Breakfast Area, Ceiling Fan(s), Cathedral Ceiling(s), Separate/Formal Dining Room, Granite Counters, Open Floorplan, Pull Down Attic Stairs, Recessed Lighting, Bedroom on Main Level, Primary Suite
Heating Central
Cooling Central Air, Attic Fan
Flooring Laminate
Fireplaces Type Living Room
Fireplace Yes
Appliance Dishwasher, Disposal, Gas Oven, Microwave, Tankless Water Heater, Water To Refrigerator
Laundry Laundry Room
Exterior
Exterior Feature Barbecue
Parking Features Door-Multi, Driveway, Garage, Garage Door Opener
Garage Spaces 3.0
Garage Description 3.0
Fence Block, Wrought Iron
Pool Gunite, In Ground, Pebble, Private, Salt Water
Community Features Biking, Curbs, Dog Park, Golf, Hiking, Storm Drain(s), Street Lights, Sidewalks
Amenities Available Other
View Y/N Yes
View City Lights, Lake, Mountain(s), Panoramic, Water
Roof Type Concrete,Tile
Porch Covered, Front Porch
Total Parking Spaces 3
Private Pool Yes
Building
Lot Description Back Yard, Cul-De-Sac, Drip Irrigation/Bubblers, Front Yard, Sprinklers In Rear, Sprinklers In Front, Landscaped, Level, Sprinklers Timer, Sprinklers On Side, Sprinkler System
Story Two
Entry Level Two
Foundation Slab
Sewer Public Sewer
Water Public
Level or Stories Two
New Construction No
Construction Status Updated/Remodeled,Turnkey
Schools
School District Orange Unified
Others
HOA Name Revolve Property Management
Senior Community No
Tax ID 36133113
Acceptable Financing Cash, Cash to New Loan, Conventional
Listing Terms Cash, Cash to New Loan, Conventional
Financing Cash to New Loan
Special Listing Condition Standard
Read Less
Want to know what your home might be worth? Contact us for a FREE valuation!

Our team is ready to help you sell your home for the highest possible price ASAP

Bought with Cynthia Thomas T.N.G. Real Estate Consultants





