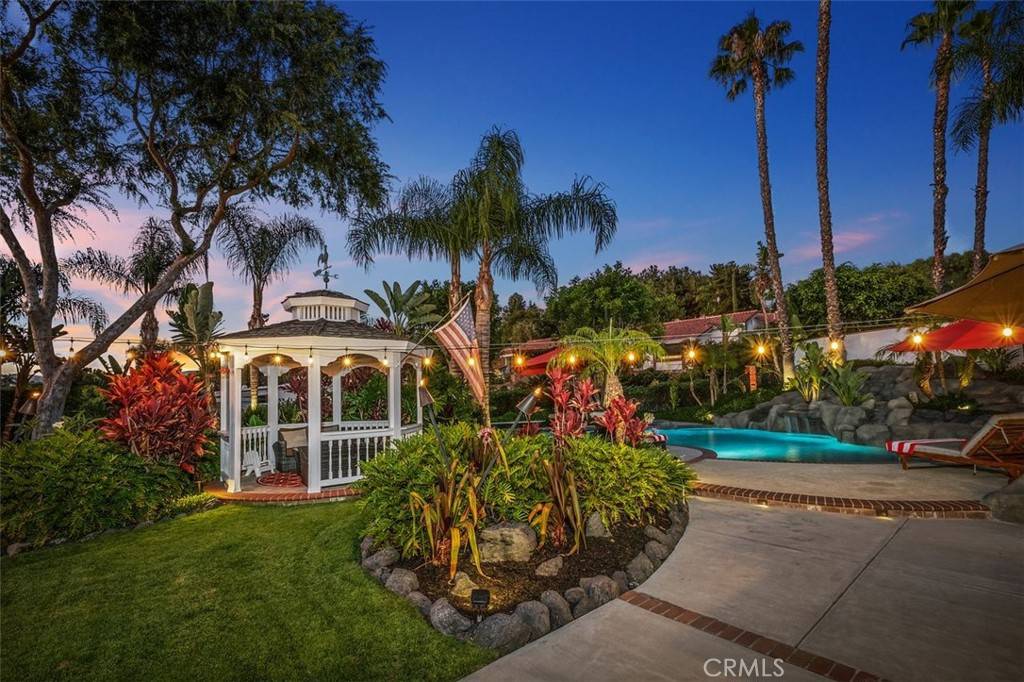$2,400,000
$2,499,000
4.0%For more information regarding the value of a property, please contact us for a free consultation.
180 S Canyon Crest DR Anaheim Hills, CA 92808
5 Beds
4 Baths
4,425 SqFt
Key Details
Sold Price $2,400,000
Property Type Single Family Home
Sub Type Single Family Residence
Listing Status Sold
Purchase Type For Sale
Square Footage 4,425 sqft
Price per Sqft $542
Subdivision ,Other
MLS Listing ID OC22154964
Sold Date 09/09/22
Bedrooms 5
Full Baths 3
Half Baths 1
Construction Status Turnkey
HOA Y/N No
Year Built 1979
Lot Size 0.505 Acres
Property Sub-Type Single Family Residence
Property Description
Combining the essence of class and sophistication, this custom estate is located on a private cul-de-sac street in a tranquil neighborhood of Anaheim Hills. This 4,425 square foot home boasts five bedrooms and three and a half bathrooms. When arriving at the home you are greeted by the epitome of curb appeal with the large circular driveway. As you enter through the red double doors you arrive in the foyer framed by a circular staircase and crystal chandelier. As you step down into the grand living room you will notice the built-in cabinetry, tiled fireplace and large picturesque windows. The formal dining room features warm wood flooring, crown molding and double doors opening into the family room. Opening into the kitchen and dining room, the family room is highlighted by wood beams, a brick fireplace and French doors leading into the tropical backyard. The kitchen features wood cabinetry, stainless steel appliances including a double oven, granite countertops, an island with seating and storage and expansive windows with views of the front yard. High ceilings and windows along with built-in cabinetry and countertop including two beverage refrigerators surround the game room, perfect for entertaining. Through the elaborate wrought iron door is your personal wine cellar housing up to 650 bottles of your favorite vineyards. Also on the main floor is a guest bedroom with an ensuite bathroom and walk-in closet. Upstairs, the secondary bedrooms all feature ceiling fans, built-in custom closets and plantation shutters. Off the hallway, the guest bathroom features a single vanity with granite counter and walk-in shower. The double door master suite includes an open concept leading to your private balcony, an ensuite bathroom with jetted tub, double vanities, two separate walk-in closets, a private water room and access to your retreat or private gym. In the backyard you will enjoy what can only be described as a tropical paradise. With access from three sets of French doors you have the ultimate in indoor, outdoor living. The impeccable landscaping surrounds the waterfall pool including a slide, diving board and spa. Relax in the gazebo with a view of the pool area or grass, cook at the built in bar-b-que or sit next to the fire pit. The perfect oasis to take it all in or host any gathering. This private location also provides access to top schools, Crescent Elementary, El Rancho Charter School and Canyon High School, dining, shops and easy access to freeways.
Location
State CA
County Orange
Area 77 - Anaheim Hills
Rooms
Other Rooms Gazebo
Main Level Bedrooms 1
Interior
Interior Features Beamed Ceilings, Built-in Features, Balcony, Crown Molding, Separate/Formal Dining Room, Granite Counters, High Ceilings, Open Floorplan, Pantry, Recessed Lighting, Bar, Bedroom on Main Level, Entrance Foyer, Wine Cellar, Walk-In Closet(s)
Heating Central
Cooling Central Air
Flooring Carpet, Tile, Wood
Fireplaces Type Family Room, Living Room
Fireplace Yes
Appliance Double Oven, Dishwasher, Electric Oven, Disposal, Gas Range, Microwave, Refrigerator, Water Softener, Vented Exhaust Fan
Laundry Laundry Closet
Exterior
Exterior Feature Lighting, Rain Gutters, Fire Pit
Parking Features Concrete, Driveway, Garage
Garage Spaces 3.0
Garage Description 3.0
Fence Block, Wrought Iron
Pool Diving Board, Heated, In Ground, Pebble, Private, Tile, Waterfall
Community Features Suburban
Utilities Available Cable Connected, Electricity Connected, Natural Gas Connected, Phone Connected, Sewer Connected, Water Connected
View Y/N Yes
View Pool
Roof Type Concrete,Tile
Porch Covered, Front Porch
Total Parking Spaces 3
Private Pool Yes
Building
Lot Description Cul-De-Sac, Yard
Story 2
Entry Level Two
Foundation Slab
Sewer Public Sewer
Water Public
Architectural Style Traditional
Level or Stories Two
Additional Building Gazebo
New Construction No
Construction Status Turnkey
Schools
Elementary Schools Crescent
Middle Schools El Rancho
High Schools Canyon
School District Orange Unified
Others
Senior Community No
Tax ID 35631118
Security Features Prewired
Acceptable Financing Cash, Conventional, FHA, VA Loan
Listing Terms Cash, Conventional, FHA, VA Loan
Financing Conventional
Special Listing Condition Standard
Read Less
Want to know what your home might be worth? Contact us for a FREE valuation!

Our team is ready to help you sell your home for the highest possible price ASAP

Bought with Adam Armienta Coldwell Banker Alliance





