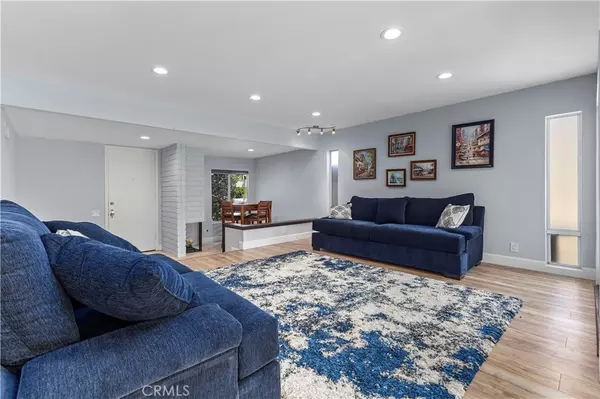$1,150,000
$1,098,000
4.7%For more information regarding the value of a property, please contact us for a free consultation.
25581 Hazelnut Lane Lake Forest, CA 92630
4 Beds
3 Baths
2,910 SqFt
Key Details
Sold Price $1,150,000
Property Type Single Family Home
Sub Type Single Family Residence
Listing Status Sold
Purchase Type For Sale
Square Footage 2,910 sqft
Price per Sqft $395
Subdivision Woodwalk (Ww)
MLS Listing ID OC22121913
Sold Date 08/30/22
Bedrooms 4
Full Baths 2
Half Baths 1
Condo Fees $73
HOA Fees $73/mo
HOA Y/N Yes
Year Built 1976
Lot Size 6,481 Sqft
Property Description
This house should be on your radar! This home has almost 3000 SF, with 4 bedrooms and a large bonus room over a 3-car garage. The remodeled bathrooms have granite countertops, walk-in showers, and new flooring. The kitchen has new cabinets, flooring, a beautiful island and a breakfast nook. The completely paved backyard and permanent gazebo makes entertaining a dream. It's in an outstanding neighborhood, close to schools, and has easy access to the 5/405 and toll roads. And the $25,000, completely paid for solar panels, bring the electricity costs down to less than $200.00 a year! The resort-like Sun and Sail Club has 4 pools, basketball, volleyball, tennis and pickleball courts. Please view the pictures and video to see all the upgrades and make your appointment soon to see this fine home before it is gone!
Location
State CA
County Orange
Area Ls - Lake Forest South
Interior
Interior Features Breakfast Area, Crown Molding, Separate/Formal Dining Room, Granite Counters, Recessed Lighting, All Bedrooms Up, Primary Suite
Heating Central, Solar
Cooling Central Air
Flooring Carpet, Laminate, Tile
Fireplaces Type Family Room, Living Room, Primary Bedroom
Fireplace Yes
Appliance Double Oven, Dishwasher, Gas Cooktop, Disposal, Microwave
Laundry Inside, Laundry Room
Exterior
Parking Features Direct Access, Driveway, Garage
Garage Spaces 3.0
Garage Description 3.0
Fence Block
Pool Association
Community Features Curbs, Street Lights, Sidewalks
Utilities Available Cable Connected, Electricity Connected, Sewer Connected
Amenities Available Clubhouse, Sport Court, Fitness Center, Fire Pit, Meeting/Banquet/Party Room, Outdoor Cooking Area, Other Courts, Barbecue, Picnic Area, Playground, Pickleball, Pool, Recreation Room, Spa/Hot Tub, Tennis Court(s)
View Y/N No
View None
Porch Deck, Patio
Attached Garage Yes
Total Parking Spaces 3
Private Pool No
Building
Lot Description Back Yard, Front Yard
Story 2
Entry Level Two
Sewer Public Sewer
Water Public
Level or Stories Two
New Construction No
Schools
Elementary Schools La Madera
Middle Schools Serrano
High Schools El Toro
School District Saddleback Valley Unified
Others
HOA Name Sun & Sail Club
Senior Community No
Tax ID 61428310
Acceptable Financing Cash, Cash to New Loan, Conventional
Green/Energy Cert Solar
Listing Terms Cash, Cash to New Loan, Conventional
Financing Conventional
Special Listing Condition Standard
Read Less
Want to know what your home might be worth? Contact us for a FREE valuation!

Our team is ready to help you sell your home for the highest possible price ASAP

Bought with Cameron Davis • The Elite Group





