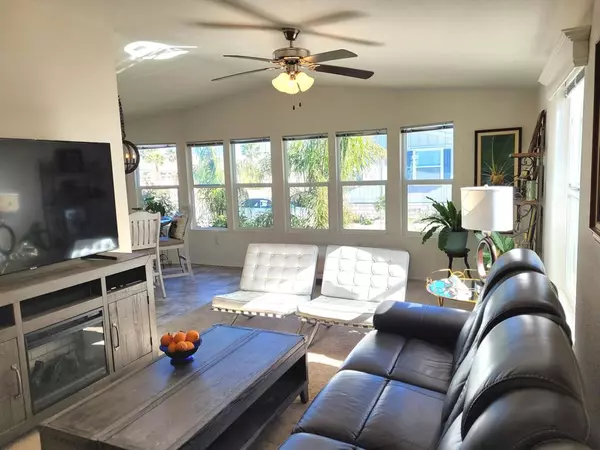$160,000
$162,900
1.8%For more information regarding the value of a property, please contact us for a free consultation.
22840 Sterling AVE #135 Palm Springs, CA 92262
3 Beds
2 Baths
1,344 SqFt
Key Details
Sold Price $160,000
Property Type Manufactured Home
Listing Status Sold
Purchase Type For Sale
Square Footage 1,344 sqft
Price per Sqft $119
Subdivision Sun Canyon Estates
MLS Listing ID 219071993DA
Sold Date 04/20/22
Bedrooms 3
Full Baths 2
HOA Y/N No
Year Built 2018
Lot Size 1,999 Sqft
Property Description
22840 Sterling Ave #135, located in the Santiago Sun Canyon Estates manufactured home community - a family-oriented community, is a beautiful 1344 square foot home with three bedrooms and two full baths ready for new owners to make it their own. You enter the house into the large living room with vaulted ceilings, adding to the spacious feeling. The east-facing windows allow ample light to enter both the living and dining areas and offer stunning, close-up views of the mountains. The island kitchen has an abundance of cabinetry, gas appliances, and an excellent flow. Adjacent to the kitchen is the utility room which holds the property's furnace, washer, dryer, and entrance from the carport. As you begin down the hall, you reach the first bedroom, currently used as a home gym, and the second bedroom is utilized as a home office/den. The guest bath is across the hall and offers shower-over-tub, toilet, and vanity. The primary bedroom at the end of the hallways is large, easily accommodating a king-size bed. The walk-in closet provides plenty of clothing storage. The ensuite bathroom is spacious and offers shower-over-tub, vanity, toilet, and linen shelves. The space rent for this lovely home is only $490 per month, lower than most other parks in the area. Select furnishings, including the home gym, are available for sale outside of escrow at additional, reasonable prices. Call today to schedule your showing.
Location
State CA
County Riverside
Area 331 - North End Palm Springs
Interior
Interior Features High Ceilings, Open Floorplan, Recessed Lighting, Utility Room
Heating Central, Forced Air
Cooling Central Air, Electric
Flooring Carpet, Vinyl
Fireplace No
Appliance Dishwasher, Disposal, Gas Range, Gas Water Heater, Refrigerator, Vented Exhaust Fan
Laundry Laundry Room
Exterior
Parking Features Attached Carport, Driveway, Garage, Tandem
Pool Community, In Ground
Community Features Pool
View Y/N Yes
View Hills, Mountain(s)
Attached Garage No
Private Pool Yes
Building
Lot Description Landscaped, Level, Rectangular Lot
Story 1
Entry Level One
Foundation Pier Jacks
Level or Stories One
New Construction No
Others
Senior Community No
Tax ID 009731998
Acceptable Financing Cash, Cash to New Loan
Listing Terms Cash, Cash to New Loan
Financing Cash
Special Listing Condition Standard
Read Less
Want to know what your home might be worth? Contact us for a FREE valuation!

Our team is ready to help you sell your home for the highest possible price ASAP

Bought with Don Alder-LaRue • Alder-LaRue Properties





