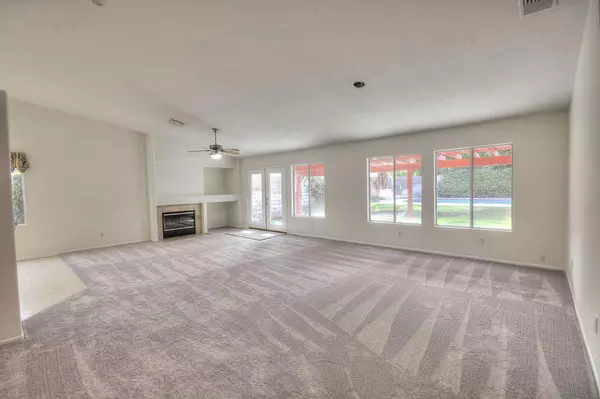$430,000
$439,000
2.1%For more information regarding the value of a property, please contact us for a free consultation.
45545 Stonebrook CT La Quinta, CA 92253
4 Beds
3 Baths
2,003 SqFt
Key Details
Sold Price $430,000
Property Type Single Family Home
Sub Type Single Family Residence
Listing Status Sold
Purchase Type For Sale
Square Footage 2,003 sqft
Price per Sqft $214
Subdivision Desert Pride
MLS Listing ID 219034252DA
Sold Date 01/06/20
Bedrooms 4
Full Baths 2
Three Quarter Bath 1
HOA Y/N No
Year Built 1999
Lot Size 10,018 Sqft
Property Description
Fabulous opportunity in North La Quinta highly desired development - Desert Pride development - clean, quiet, ungated ... County calls it 4 bedrooms however Master features a retreat for Owners additional enhancement to quality of life so 3 bedroom 3 bath home is ideal for family looking to settle in amazing area or the Investor. Floor plan includes one bedroom separate from others for enhanced privacy. Access Outdoor living area via French doors and amazing highlight is nearly a wall of glass to view it. New carpeting really sets off that view. Amazing pool with diving board and spa round off the patio plus over-the-average size lot is just another awesome feature which includes a seemingly secluded feel considering location, block walls and landscaping. Desert Pride boasts of its separate park in development plus several more in walking distance including dog parks; IID means low utilities; and being situated in North La Quinta offers easy accessibility to all areas of valley and beyond whether your interest be shopping, dining, sports or ?
Location
State CA
County Riverside
Area 308 - La Quinta North Of Hwy 111, Indian Springs
Interior
Interior Features Breakfast Bar, High Ceilings, Primary Suite
Heating Forced Air, Natural Gas
Flooring Carpet
Fireplaces Type Great Room, Masonry, See Through
Fireplace Yes
Appliance Dishwasher, Gas Range, Microwave, Refrigerator, Water Heater
Exterior
Parking Features Direct Access, Driveway, Garage, On Street
Garage Spaces 2.0
Garage Description 2.0
Fence Block
Pool Diving Board, In Ground, Private
View Y/N No
Roof Type Concrete
Porch Covered
Attached Garage Yes
Total Parking Spaces 2
Private Pool Yes
Building
Lot Description Back Yard, Front Yard, Lawn, Landscaped, Yard
Story 1
Entry Level One
Foundation Slab
Architectural Style Mediterranean
Level or Stories One
New Construction No
Schools
Elementary Schools Amelia Earhart
Middle Schools John Glenn
High Schools La Quinta
School District Desert Sands Unified
Others
Senior Community No
Tax ID 604404021
Acceptable Financing Cash, Cash to New Loan
Listing Terms Cash, Cash to New Loan
Financing Conventional
Special Listing Condition Standard
Read Less
Want to know what your home might be worth? Contact us for a FREE valuation!

Our team is ready to help you sell your home for the highest possible price ASAP

Bought with Nikkolene Byron • Redfin Corporation





