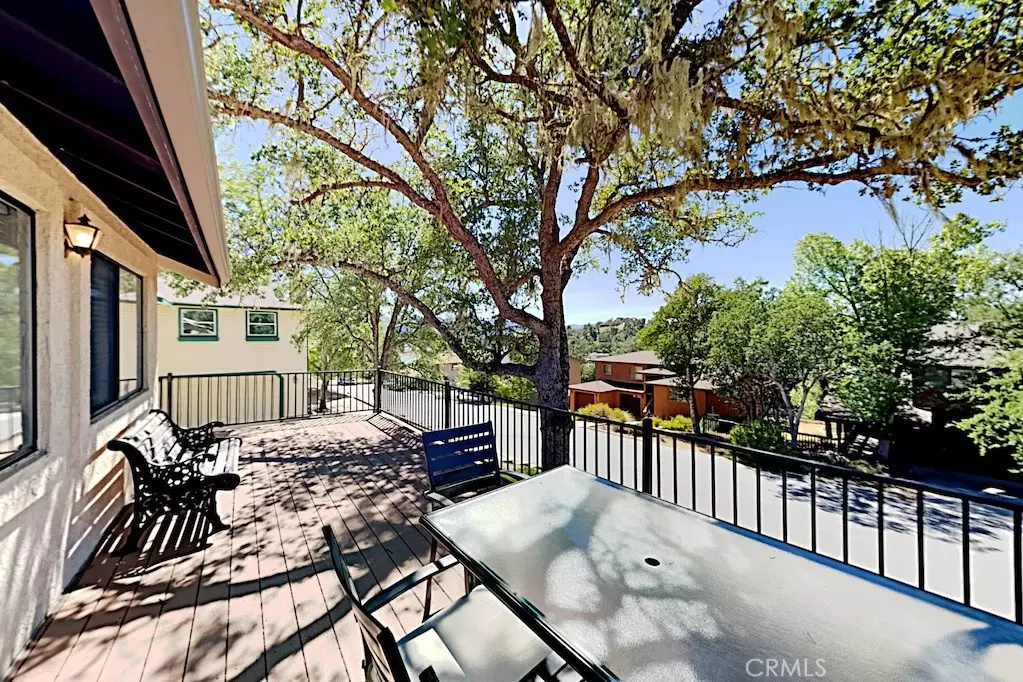$692,500
$725,000
4.5%For more information regarding the value of a property, please contact us for a free consultation.
2520 Shoreline RD Bradley, CA 93426
5 Beds
5 Baths
2,895 SqFt
Key Details
Sold Price $692,500
Property Type Single Family Home
Sub Type Single Family Residence
Listing Status Sold
Purchase Type For Sale
Square Footage 2,895 sqft
Price per Sqft $239
Subdivision Pr Lake Nacimiento(230)
MLS Listing ID NS21231522
Sold Date 02/17/22
Bedrooms 5
Full Baths 4
Half Baths 1
Condo Fees $2,353
HOA Fees $196/ann
HOA Y/N Yes
Year Built 1987
Lot Size 6,682 Sqft
Property Description
Enjoy Lake Life in this incredibly spacious 5 bedroom (3 of which are master suites!), 4.5 bath home. Perfect house to entertain friends and family with an open floor plan including a huge living room/kitchen with vaulted ceilings. This very well-maintained stucco home has a new roof and two of the bathrooms have been completely remodeled. Take in the mountain and lake views on the deck while enjoying your favorite beverage. The property provides plenty of driveway parking for your guests and that pontoon or wakeboard boat you have always wanted. With the sheer size and layout of this home, it lends itself perfectly for large groups, it makes for an incredible vacation rental if you're interested in offsetting the costs of that second home. Furnishings, Polaris, and BBQ pit are all negotiable.
Location
State CA
County San Luis Obispo
Area Prnw - Pr North 46-West 101
Zoning RSF
Rooms
Main Level Bedrooms 2
Interior
Interior Features High Ceilings, Living Room Deck Attached, Main Level Primary
Heating Central
Cooling Central Air
Flooring Carpet, Tile
Fireplaces Type Living Room, Wood Burning
Fireplace Yes
Appliance Dishwasher, Electric Cooktop, Electric Oven, Disposal, Microwave, Refrigerator, Water Heater
Laundry In Garage
Exterior
Garage Spaces 1.0
Garage Description 1.0
Pool Community, Association
Community Features Dog Park, Lake, Rural, Water Sports, Gated, Pool
Utilities Available Electricity Connected, Phone Available, Sewer Connected, Water Connected
Amenities Available Clubhouse, Controlled Access, Dock, Maintenance Grounds, Management, Outdoor Cooking Area, Barbecue, Picnic Area, Playground, Pool, Guard, Security, Trash
View Y/N Yes
View Hills, Lake, Peek-A-Boo
Porch Deck
Attached Garage Yes
Total Parking Spaces 9
Private Pool No
Building
Lot Description Sloped Up
Story 2
Entry Level Two
Foundation Slab
Sewer Public Sewer
Water Private
Level or Stories Two
New Construction No
Schools
School District Paso Robles Joint Unified
Others
HOA Name OSCA
Senior Community No
Tax ID 012262017
Security Features Gated with Guard,Gated Community,Gated with Attendant,Security Guard
Acceptable Financing Cash to New Loan, Conventional, Cal Vet Loan
Listing Terms Cash to New Loan, Conventional, Cal Vet Loan
Financing Conventional
Special Listing Condition Standard
Read Less
Want to know what your home might be worth? Contact us for a FREE valuation!

Our team is ready to help you sell your home for the highest possible price ASAP

Bought with Ranelle Bettencourt • Home & Ranch Sotheby's Intl





