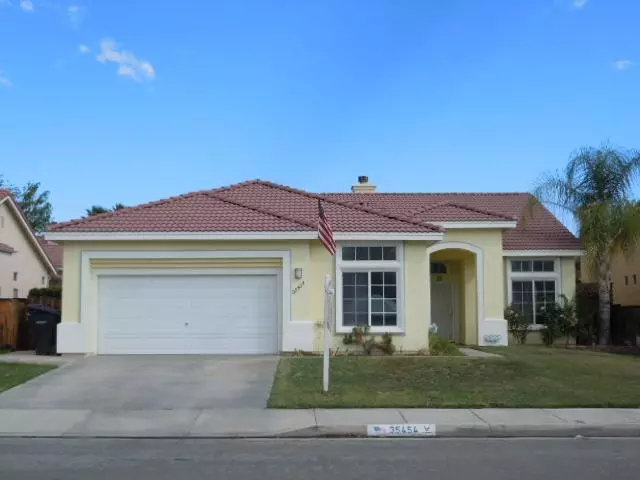$325,000
$345,000
5.8%For more information regarding the value of a property, please contact us for a free consultation.
35454 Prairie RD Wildomar, CA 92595
4 Beds
2 Baths
1,942 SqFt
Key Details
Sold Price $325,000
Property Type Single Family Home
Sub Type Single Family Residence
Listing Status Sold
Purchase Type For Sale
Square Footage 1,942 sqft
Price per Sqft $167
MLS Listing ID SW15226167
Sold Date 03/14/16
Bedrooms 4
Full Baths 2
HOA Y/N No
Year Built 1999
Lot Size 6,969 Sqft
Property Description
Fabulous 4 bedroom + master retreat sitting right across from the newly renovated Windsong Park, and eligible for the USDA $0 Downpayment Program. Once inside you will notice the open floor plan, designer paint & blond wood floors. The kitchen & family room provide a large open area where all the family can gather, sit by the fireplace, the breakfast bar, or the eat-in kitchen. The large master bedroom is light & airy and has the private retreat (which can be a 5th bedroom). Both bathrooms have dual sinks, slimline toilets with gentle soft-close lids. The back yard slope has been cut back & a retaining wall added, giving you a larger usable back yard, with new fencing & sprinkler system. Plant grass, add a spa, or swing set and this yard will provide hours of enjoyment for your family. There is a massive alumiwood patio cover with 3 ceiling fans, to add to your comfort as you enjoy your back yard. Click on the pictures for more details. Close to the 15 freeway, 215 freeway, schools, restaurants & entertainment. This is a MUST SEE!! Seller will entertain offers in the $335,000 - $345,000 range.
Location
State CA
County Riverside
Area Srcar - Southwest Riverside County
Interior
Interior Features Breakfast Bar, Built-in Features, Breakfast Area, Ceiling Fan(s), Separate/Formal Dining Room, High Ceilings, Open Floorplan, Pantry, Tile Counters, All Bedrooms Down, Dressing Area, Main Level Primary, Walk-In Closet(s)
Heating Central
Cooling Central Air
Flooring Carpet, Tile, Wood
Fireplaces Type Family Room, Gas
Fireplace Yes
Appliance Double Oven, Dishwasher, Gas Cooktop, Disposal, Gas Water Heater
Laundry Common Area, Gas Dryer Hookup, Inside, Laundry Closet
Exterior
Exterior Feature Kennel
Parking Features Door-Single, Garage Faces Front, Garage, Garage Door Opener, Storage
Garage Spaces 2.0
Garage Description 2.0
Fence Stucco Wall, Wood
Pool None
Community Features Curbs, Gutter(s), Horse Trails
Utilities Available Electricity Available, Natural Gas Available, Phone Available, Sewer Connected
View Y/N Yes
View Park/Greenbelt, Hills, Mountain(s), Neighborhood, Trees/Woods
Roof Type Tile
Porch Concrete, Covered
Attached Garage Yes
Total Parking Spaces 2
Private Pool No
Building
Lot Description Back Yard, Front Yard, Sprinklers In Rear, Sprinklers In Front, Lawn, Landscaped, Paved, Rectangular Lot, Sprinkler System
Story One
Entry Level One
Foundation Slab
Water Public
Architectural Style Contemporary
Level or Stories One
Others
Senior Community No
Tax ID 376262005
Security Features Carbon Monoxide Detector(s),Smoke Detector(s)
Acceptable Financing Cash, Conventional, FHA, Fannie Mae, Freddie Mac, Submit, VA Loan, VA No Loan
Horse Feature Riding Trail
Listing Terms Cash, Conventional, FHA, Fannie Mae, Freddie Mac, Submit, VA Loan, VA No Loan
Financing Cash
Special Listing Condition Standard
Read Less
Want to know what your home might be worth? Contact us for a FREE valuation!

Our team is ready to help you sell your home for the highest possible price ASAP

Bought with Brian Way • Keller Williams RE-Tem Valley

