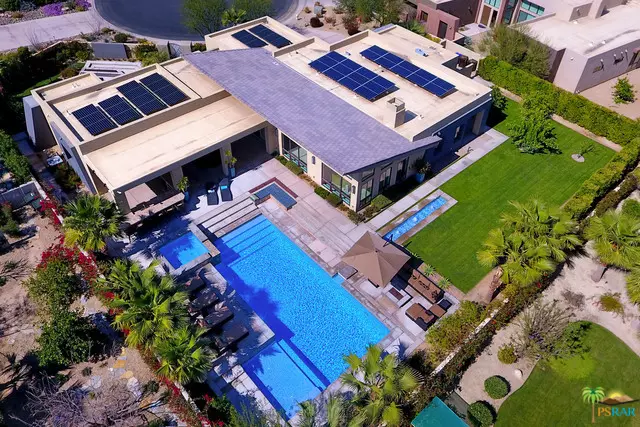$1,375,000
$1,397,500
1.6%For more information regarding the value of a property, please contact us for a free consultation.
3130 CODY CT Palm Springs, CA 92264
3 Beds
4 Baths
3,068 SqFt
Key Details
Sold Price $1,375,000
Property Type Single Family Home
Sub Type Single Family Residence
Listing Status Sold
Purchase Type For Sale
Square Footage 3,068 sqft
Price per Sqft $448
Subdivision Alta
MLS Listing ID 17208140PS
Sold Date 05/19/17
Bedrooms 3
Full Baths 1
Half Baths 1
Three Quarter Bath 2
Condo Fees $204
HOA Fees $204/mo
HOA Y/N Yes
Year Built 2013
Lot Size 0.370 Acres
Property Description
This 2013 estate is located on a cul-de-sac & situated on a large lot of .37 acres (16,117 square feet) & has commanding panoramic mountain views from almost everywhere inside & out! This luxury solar home has a resort backyard w/custom built pool, spa, water features, firepits, sunken seating, Baja shelf and a full outdoor kitchen consisting of alfresco grill, bar sinks, and refrigeration system. The gated & large front courtyard w/sunken seating & an additional fire feature is another perfect entertaining area. The great room has ceilings that slope to apx 16', a wet bar & views of the mountains & backyard retreat. One of the en suites has its own separate entrance which may be perfect for guests. Fee land (you own the land). Some additional upgrades include motorized indoor & outdoor shades, 2 solar systems, whole house water treatment system, reverse osmosis system in kitchen, surveillance system, NEMA plug for EV vehicle, whole house alarm with cellular backup and remote access.
Location
State CA
County Riverside
Area 334 - South End Palm Springs
Interior
Interior Features Breakfast Bar, Separate/Formal Dining Room, Primary Suite
Heating Central, Zoned
Cooling Central Air, Zoned
Fireplaces Type Gas
Fireplace Yes
Appliance Dishwasher, Refrigerator, Water Purifier
Laundry Laundry Room
Exterior
Exterior Feature Fire Pit
Pool Private
Community Features Gated
View Y/N Yes
View Mountain(s)
Attached Garage No
Total Parking Spaces 3
Private Pool Yes
Building
Story 1
Entry Level One
Level or Stories One
New Construction No
Others
Senior Community No
Tax ID 512290009
Security Features Gated Community
Financing Other
Special Listing Condition Standard
Read Less
Want to know what your home might be worth? Contact us for a FREE valuation!

Our team is ready to help you sell your home for the highest possible price ASAP

Bought with Mike Langham • Bennion Deville Homes





