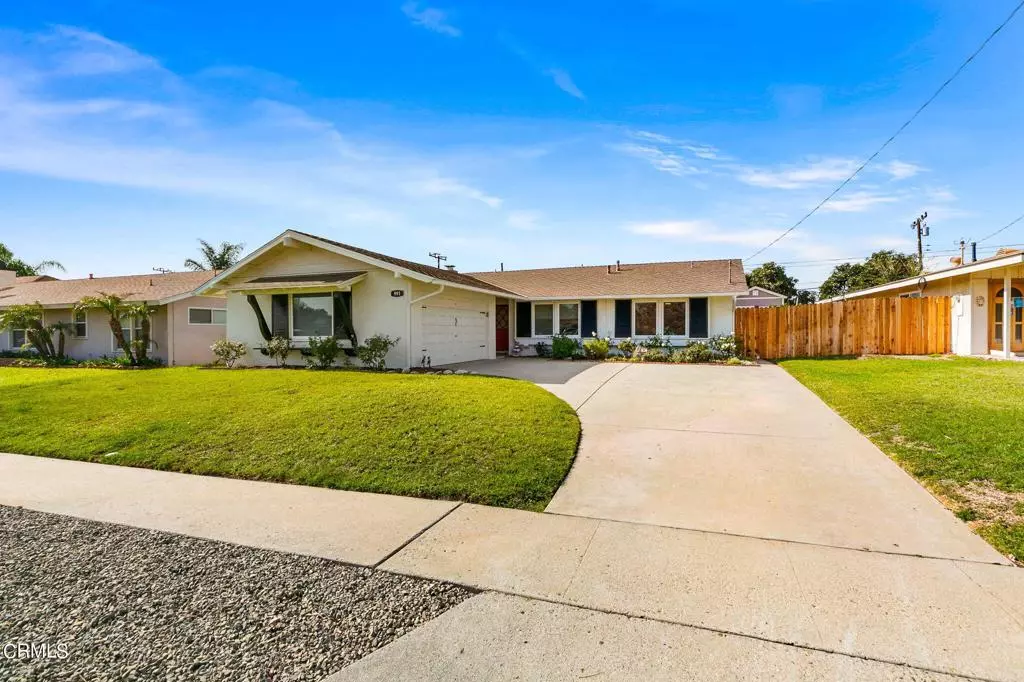$770,000
$700,000
10.0%For more information regarding the value of a property, please contact us for a free consultation.
991 Skeel DR Camarillo, CA 93010
3 Beds
2 Baths
1,310 SqFt
Key Details
Sold Price $770,000
Property Type Single Family Home
Sub Type Single Family Residence
Listing Status Sold
Purchase Type For Sale
Square Footage 1,310 sqft
Price per Sqft $587
Subdivision Evergreen Homes 1 - 1142
MLS Listing ID V1-9525
Sold Date 01/10/22
Bedrooms 3
Full Baths 1
Three Quarter Bath 1
HOA Y/N No
Year Built 1960
Lot Size 9,448 Sqft
Property Description
Perfection awaits behind the bright Red Door! 3 bedrooms, 2 baths, single level beauty in the heart of Camarillo. Inviting foyer leads you to a large family room featuring a fireplace. Cozy kitchen can be found on the opposite side overlooking the private yard and also opening to the dining area. Custom tile work in both bathrooms, new frameless shower door in master, matte black light and plumbing fixtures. Sizable backyard with a stand-alone office with insulated walls and a small AC unit ideal for folks working from home, she-shed, craft room, play room for kids, and more... Large aluminum patio cover allows you to entertain friends and family, rain or shine. New interior and exterior paint, dual pane windows, LED lights, scraped ceilings are just a few amenities of this beautiful home. Enormous driveway with enough room for all your toys and additional vehicles. Conveniently located across CAPE Charter School with 92.9% CSR and in person classes for K to 8 and online classes for high school students. Also near shopping, parks, and easy access to 101 freeway.
Location
State CA
County Ventura
Area Vc41 - Camarillo Central
Building/Complex Name Valle Lindo
Rooms
Other Rooms Shed(s)
Interior
Heating Central, Natural Gas
Cooling None
Flooring Carpet, Tile
Fireplaces Type Family Room
Fireplace Yes
Appliance Dishwasher, Gas Cooktop, Range Hood
Laundry Gas Dryer Hookup, Inside, Laundry Closet
Exterior
Parking Features Door-Single, Driveway, Garage, RV Access/Parking, Garage Faces Side
Garage Spaces 2.0
Garage Description 2.0
Fence Wood
Pool None
Community Features Park
View Y/N No
View None
Roof Type Composition,Shingle
Porch Concrete
Attached Garage No
Total Parking Spaces 6
Private Pool No
Building
Lot Description Sprinklers None
Faces East
Story 1
Entry Level One
Foundation Slab
Sewer Public Sewer
Water Public
Level or Stories One
Additional Building Shed(s)
Others
Senior Community No
Tax ID 1640061025
Security Features Carbon Monoxide Detector(s),Smoke Detector(s)
Acceptable Financing Cash, Conventional, FHA, VA Loan
Listing Terms Cash, Conventional, FHA, VA Loan
Financing Conventional
Special Listing Condition Standard
Read Less
Want to know what your home might be worth? Contact us for a FREE valuation!

Our team is ready to help you sell your home for the highest possible price ASAP

Bought with Blanca Dover • RE/MAX Gold Coast REALTORS





