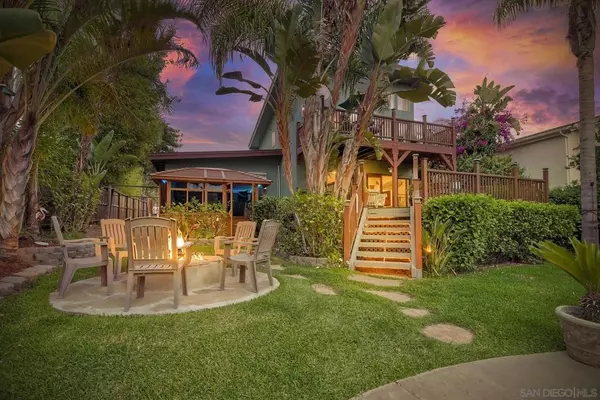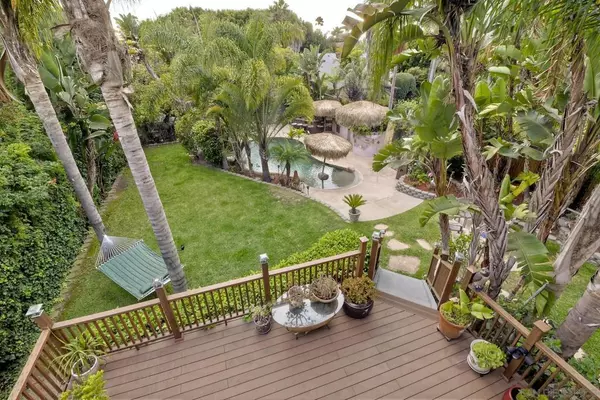$1,950,000
$2,200,000
11.4%For more information regarding the value of a property, please contact us for a free consultation.
536 Saxony Rd Encinitas, CA 92024
4 Beds
3 Baths
2,224 SqFt
Key Details
Sold Price $1,950,000
Property Type Single Family Home
Sub Type SingleFamilyResidence
Listing Status Sold
Purchase Type For Sale
Square Footage 2,224 sqft
Price per Sqft $876
Subdivision Leucadia
MLS Listing ID 210022823
Sold Date 12/15/21
Bedrooms 4
Full Baths 3
HOA Y/N No
Year Built 1965
Lot Size 0.280 Acres
Property Description
Welcome to your own private Paradise Cove just minutes from the beautiful Encinitas beaches! Entertainers dream home with beach entry saltwater pool, large palapa covered bar and kitchen. 1000 bottle partial subterranean wine cellar. Enclosed Jacuzzi room, large composite deck, blue glass firepit. Mature producing avocado trees and other fruit trees. Lots of Palm trees and other exotic plants make this yard your own slice of paradise. Large entry Koi pond greets you at the front door. Gourmet kitchen, custom flooring, newer bathrooms. Every room in the house has been upgraded with too many features to list. 8 Camera security system, tankless water heater, solid core wood doors throughout. RV parking with car lift! Fantastic Encinitas school district! Remote control irrigation system and greenhouse. See Attached list for all features. Complex Features: ,, Equipment: Pool/Spa/Equipment, Shed(s) Sewer: Sewer Connected Topography: GSL
Location
State CA
County San Diego
Area 92024 - Encinitas
Interior
Interior Features BedroomonMainLevel, WineCellar
Heating ForcedAir, NaturalGas
Cooling None
Fireplaces Type LivingRoom
Fireplace Yes
Appliance Barbecue, Dishwasher, GasCooking, GasCooktop, Disposal, GasOven, IndoorGrill, Microwave, Refrigerator, RangeHood, TanklessWaterHeater
Laundry ElectricDryerHookup, GasDryerHookup, InGarage
Exterior
Exterior Feature FirePit
Parking Features CircularDriveway, Carport
Garage Spaces 2.0
Garage Description 2.0
Pool Fenced, GasHeat, Heated, InGround, Private, SaltWater
Roof Type Asphalt
Porch Deck
Attached Garage Yes
Total Parking Spaces 6
Private Pool Yes
Building
Story 2
Entry Level Two
Level or Stories Two
Others
Senior Community No
Tax ID 2561803200
Security Features ClosedCircuitCameras
Acceptable Financing Cash, Conventional, VALoan
Listing Terms Cash, Conventional, VALoan
Financing Conventional
Read Less
Want to know what your home might be worth? Contact us for a FREE valuation!

Our team is ready to help you sell your home for the highest possible price ASAP

Bought with Jim Davey • Compass





