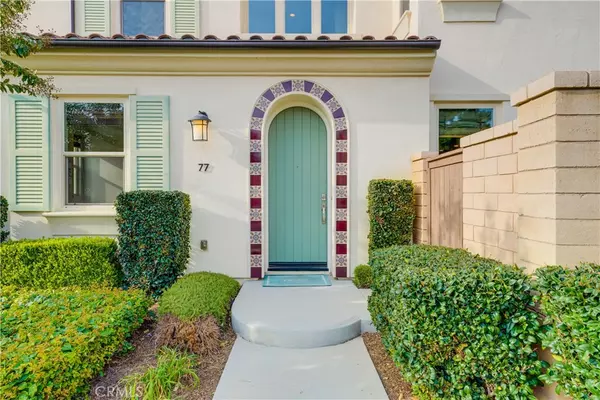$1,100,000
$1,049,900
4.8%For more information regarding the value of a property, please contact us for a free consultation.
77 Fuchsia Lake Forest, CA 92630
3 Beds
3 Baths
1,693 SqFt
Key Details
Sold Price $1,100,000
Property Type Single Family Home
Sub Type Single Family Residence
Listing Status Sold
Purchase Type For Sale
Square Footage 1,693 sqft
Price per Sqft $649
Subdivision ,The Peake
MLS Listing ID OC21246820
Sold Date 12/15/21
Bedrooms 3
Full Baths 2
Half Baths 1
Condo Fees $158
HOA Fees $158/mo
HOA Y/N Yes
Year Built 2016
Lot Size 2,909 Sqft
Property Description
A stunning home, Open Floor Plan! Built in 2016, 3 bedroom and 2.5bathroom home with an attached 2 car garage with ample storage space & large office downstairs located in new luxurious resort style community of Baker Ranch! Solar system has been paid off .Here is no need to go down the alley as this home is located with front access to the street. The wonderful backyard has been designed with gorgeous flagstone and a large patio, beautifully landscaped . Kitchen opens up to the great room and quartz countertops adorn the upgraded dark wood cabinets and designer back splash. recessed lighting throughout the house as well as custom hard wood flooring throughout downstairs .The downstairs bedroom and bath are perfect for the guest or for the at home office. Spacious 2 upstairs Secondary Bedrooms and The Incredible Master bedroom is Light and Bright with an Master Bathroom Shower.Baker Ranch offers resort style amenities that include 8 parks,3 swimming pools, tennis, basketball ,volleyball and sports courts, hiking and biking trails, club house,BBQ Picnic etc..minutes from Dining and Retail Destinations on Town Center Drive .NO Mello Roos and low HOAs. This one needs to be seen!
Location
State CA
County Orange
Area Bk - Baker Ranch
Rooms
Main Level Bedrooms 1
Interior
Interior Features Separate/Formal Dining Room, Recessed Lighting, Primary Suite, Walk-In Closet(s)
Heating Central
Cooling Central Air
Flooring Laminate
Fireplaces Type None
Fireplace No
Appliance Built-In Range, Convection Oven, Dishwasher, Disposal, Gas Oven, Gas Range, Gas Water Heater, Microwave, Tankless Water Heater
Laundry Laundry Room
Exterior
Garage Spaces 2.0
Garage Description 2.0
Fence Stone
Pool Community, Association
Community Features Biking, Curbs, Dog Park, Hiking, Park, Sidewalks, Urban, Pool
Utilities Available Cable Connected, Electricity Connected, Natural Gas Connected, Phone Connected, Sewer Connected, Water Connected
Amenities Available Clubhouse, Sport Court, Fire Pit, Meeting Room, Meeting/Banquet/Party Room, Outdoor Cooking Area, Barbecue, Picnic Area, Playground, Pool, Recreation Room, Spa/Hot Tub, Trail(s)
View Y/N Yes
View Neighborhood
Roof Type Spanish Tile
Attached Garage Yes
Total Parking Spaces 2
Private Pool No
Building
Lot Description 6-10 Units/Acre
Story 2
Entry Level Two
Foundation Block
Sewer Public Sewer
Water Public
Level or Stories Two
New Construction No
Schools
School District Saddleback Valley Unified
Others
HOA Name BAKER RANCH
Senior Community No
Tax ID 61058238
Security Features Carbon Monoxide Detector(s),Fire Detection System,Fire Sprinkler System,Smoke Detector(s)
Acceptable Financing Cash, Cash to Existing Loan, Cash to New Loan, Cal Vet Loan, 1031 Exchange
Listing Terms Cash, Cash to Existing Loan, Cash to New Loan, Cal Vet Loan, 1031 Exchange
Financing Cash to Loan
Special Listing Condition Standard
Read Less
Want to know what your home might be worth? Contact us for a FREE valuation!

Our team is ready to help you sell your home for the highest possible price ASAP

Bought with Ghislaine Villeneuve • Zutila, Inc





