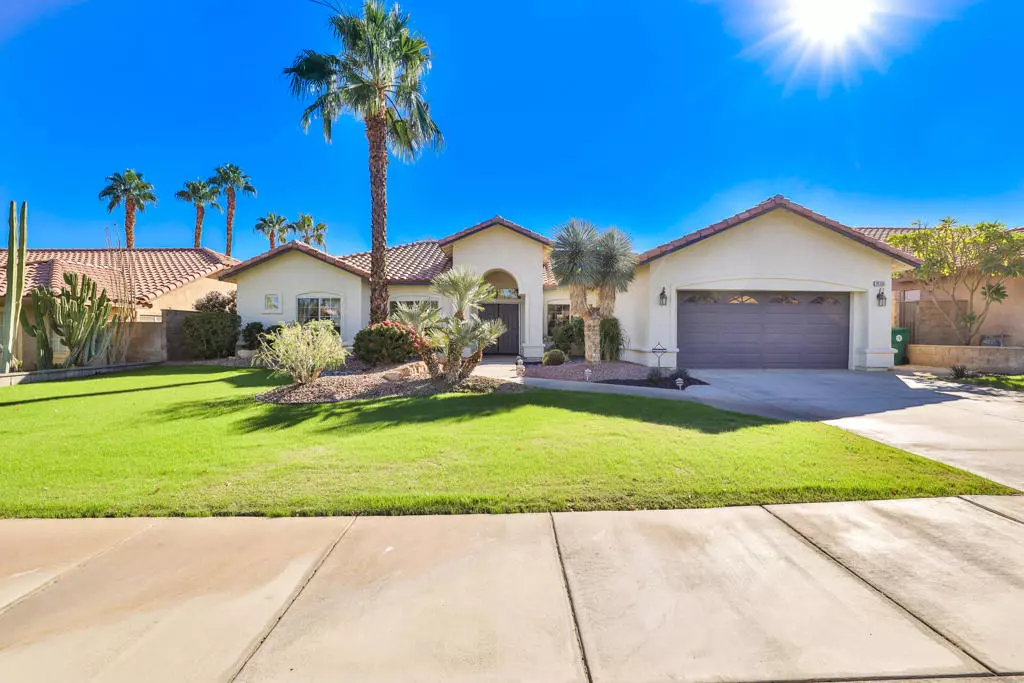$629,000
$629,000
For more information regarding the value of a property, please contact us for a free consultation.
78535 Naples DR La Quinta, CA 92253
3 Beds
2 Baths
2,025 SqFt
Key Details
Sold Price $629,000
Property Type Single Family Home
Sub Type Single Family Residence
Listing Status Sold
Purchase Type For Sale
Square Footage 2,025 sqft
Price per Sqft $310
Subdivision Bella Vista
MLS Listing ID 219070286DA
Sold Date 12/09/21
Bedrooms 3
Full Baths 2
Condo Fees $110
HOA Fees $36/qua
HOA Y/N Yes
Year Built 2000
Lot Size 7,840 Sqft
Property Description
Welcome to Bella Vista one of the Desert's most sought-after communities! This charming 3 bedroom 2 bath home is recently updated with new flooring, kitchen countertops, and much more! Enter through double doors into an open living and dining space which flows into the newly updated gourmet kitchen with quartz counter tops, pull out shelves, and newer appliances. The spacious master bedroom is ensuite with separate shower, spa tub, and walk in closet. The master also has a slider to the rear patio which gives you access to the spa from your bedroom. Two spacious bedrooms, one which is used as an office, separate laundry room, and attached two car garage. The backyard has an incredible saline, pebble tec pool/spa and patio covering. IID for lower electric and low HOA of only $110 a quarter. Centrally located close to fabulous restaurants, shopping, schools and El Paseo.
Location
State CA
County Riverside
Area 308 - La Quinta North Of Hwy 111, Indian Springs
Interior
Heating Central
Flooring Vinyl
Fireplaces Type Gas, Living Room
Fireplace Yes
Exterior
Parking Features Driveway, Garage, Garage Door Opener
Garage Spaces 2.0
Garage Description 2.0
Pool Electric Heat, In Ground, Private
Amenities Available Other
View Y/N Yes
View Pool
Attached Garage Yes
Total Parking Spaces 2
Private Pool Yes
Building
Lot Description Planned Unit Development, Sprinkler System
Story 1
Entry Level One
Level or Stories One
New Construction No
Others
Senior Community No
Tax ID 609553008
Acceptable Financing Cash, Conventional
Listing Terms Cash, Conventional
Special Listing Condition Standard
Read Less
Want to know what your home might be worth? Contact us for a FREE valuation!

Our team is ready to help you sell your home for the highest possible price ASAP

Bought with Brian Cline • CLC Realty Group





