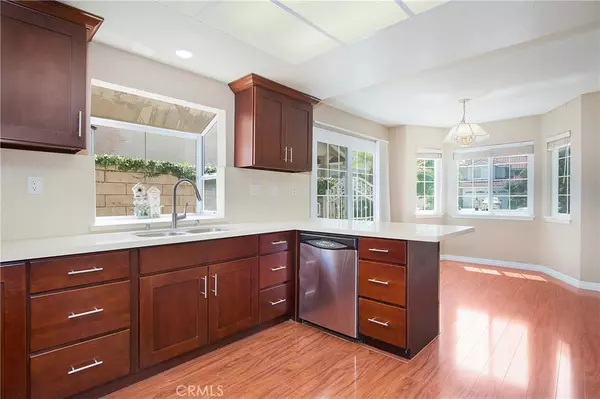$1,050,000
$995,000
5.5%For more information regarding the value of a property, please contact us for a free consultation.
27752 Agate Canyon DR Laguna Niguel, CA 92677
4 Beds
3 Baths
2,354 SqFt
Key Details
Sold Price $1,050,000
Property Type Single Family Home
Sub Type Single Family Residence
Listing Status Sold
Purchase Type For Sale
Square Footage 2,354 sqft
Price per Sqft $446
Subdivision Village Niguel Heights (Vnh)
MLS Listing ID OC21151524
Sold Date 08/27/21
Bedrooms 4
Full Baths 2
Half Baths 1
Condo Fees $95
Construction Status Turnkey
HOA Fees $95/mo
HOA Y/N Yes
Year Built 1989
Lot Size 3,920 Sqft
Property Description
LOCATION***LOCATION***First time on the market FOR SALE. This home has remained in the family since new. This is a rare opportunity to buy in this highly sought after community of Village Niguel Heights. This home is ready for a new owner to come in and make it their own. Situated on a large lot with a beautifully manicured front yard and low maintenance backyard. When you enter through the double front doors of this home, you will notice the engineered wood floors, crown molding, the high volume ceilings, above your large living and dining room. The kitchen area has been updated with quartz counter tops, European soft close cabinets, Fisher & Paykel cooktop, a in kitchen breakfast nook surrounded by bay windows. There is a separate family room for gathering with cozy fireplace as well. As you proceed up the staircase with oak railing, you will find 4 generously sized bedrooms. The oversized garage is finished and painted for a real clean look. The front yard offers a beautiful lawn and trees. The location of this home is really close to Whole Foods, 24 Hour Fitness Sport, Dining, Schools, Dana Point Harbor, Beaches, Laguna Niguel Regional Park, & More. The roof has been inspected, the home has been RE-PIPED, the A/C has been replaced since new, The windows have been replaced with high efficiency dual paned windows. Enjoy the community pool and park. A short distance to award winning schools. Now it is ready for the new owner to put their personal touch on this home and enjoy.
Location
State CA
County Orange
Area Lnlak - Lake Area
Zoning R-1
Interior
Interior Features Crown Molding, Cathedral Ceiling(s), High Ceilings, Recessed Lighting, Unfurnished, All Bedrooms Up, Walk-In Closet(s)
Heating Central, Fireplace(s), Natural Gas
Cooling Central Air, Electric
Flooring See Remarks
Fireplaces Type Den, Gas, Wood Burning
Fireplace Yes
Appliance Dishwasher, Gas Cooktop, Microwave, Range Hood, Water To Refrigerator, Water Heater, Dryer
Laundry Washer Hookup, Electric Dryer Hookup, Gas Dryer Hookup, Laundry Room
Exterior
Parking Features Direct Access, Door-Single, Driveway, Garage Faces Front, Garage, Garage Door Opener
Garage Spaces 2.0
Garage Description 2.0
Pool Community, In Ground, Association
Community Features Curbs, Gutter(s), Street Lights, Park, Pool
Utilities Available Cable Available, Electricity Available, Natural Gas Available, Phone Available, Sewer Available, Water Available
Amenities Available Playground, Pool, Spa/Hot Tub
View Y/N Yes
View Neighborhood
Porch Concrete
Attached Garage Yes
Total Parking Spaces 2
Private Pool No
Building
Lot Description Back Yard, Front Yard, Lawn, Near Park, Sprinkler System
Faces West
Story 2
Entry Level Two
Foundation Slab
Sewer Public Sewer
Water Public
Architectural Style Traditional
Level or Stories Two
New Construction No
Construction Status Turnkey
Schools
Elementary Schools Laguna Niguel
Middle Schools Aliso Viejo
High Schools Aliso Niguel
School District Capistrano Unified
Others
HOA Name Village Niguel HOA
Senior Community No
Tax ID 63641172
Security Features Fire Detection System,Smoke Detector(s)
Acceptable Financing Cash, Conventional, FHA, Fannie Mae, Freddie Mac, VA Loan
Listing Terms Cash, Conventional, FHA, Fannie Mae, Freddie Mac, VA Loan
Financing Conventional
Special Listing Condition Standard
Read Less
Want to know what your home might be worth? Contact us for a FREE valuation!

Our team is ready to help you sell your home for the highest possible price ASAP

Bought with Michael Plummer • eXp Realty of California Inc





