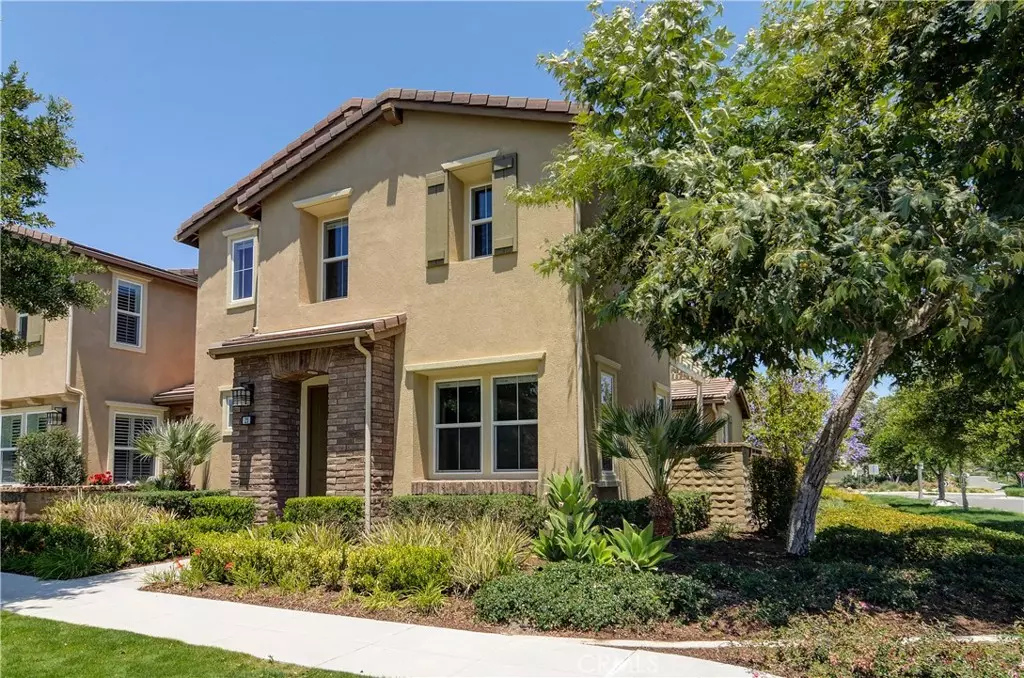$785,000
$780,000
0.6%For more information regarding the value of a property, please contact us for a free consultation.
21 Pampana ST Rancho Mission Viejo, CA 92694
3 Beds
3 Baths
1,853 SqFt
Key Details
Sold Price $785,000
Property Type Townhouse
Sub Type Townhouse
Listing Status Sold
Purchase Type For Sale
Square Footage 1,853 sqft
Price per Sqft $423
Subdivision Shea Townhomes (Senst)
MLS Listing ID OC21136332
Sold Date 07/19/21
Bedrooms 3
Full Baths 3
Condo Fees $222
HOA Fees $222/mo
HOA Y/N Yes
Year Built 2014
Property Description
Premiere corner lot location with picturesque views of gorgeous Rancho Mission Viejo. This highly upgraded home features elegant stone flooring throughout the entire downstairs, custom staircase, custom outdoor fire feature, covered patio, custom plantation shutters, and all high end finishes. The open concept floorplan with its high ceilings and center patio offer plenty of natural light. Upstairs, there is even more to impress, with the loft/bonus room which is ideal as a kids play area, movie area or gym. You will also find a spacious master suite, convenient laundry room and secondary bedroom. The loft area could easily be converted into a fourth bedroom if desired. The main floor bedroom is currently being used an an office and is conveniently located next the kitchen and garage. You'll love this turnkey home and will enjoy all the fabulous amenities in both Sendero, Esencia and coming soon Rienda. Explore and enjoy the Hilltop club w/resort style pools/spa, state of the art gym, canyon coffee house, South Paw Dog Park, Pavilion gymnasium & soccer field and hiking trails. This is resort style living at its finest!
Location
State CA
County Orange
Area Send - Sendero
Rooms
Main Level Bedrooms 1
Interior
Interior Features High Ceilings, Open Floorplan, Storage, Bedroom on Main Level, Galley Kitchen, Loft
Heating Central
Cooling Central Air
Fireplaces Type None
Fireplace No
Laundry Inside, Laundry Room
Exterior
Garage Spaces 2.0
Garage Description 2.0
Fence Block
Pool Heated, In Ground, Association
Community Features Biking, Curbs, Hiking, Storm Drain(s), Street Lights
Amenities Available Bocce Court, Clubhouse, Sport Court, Dog Park, Fire Pit, Meeting Room, Meeting/Banquet/Party Room, Outdoor Cooking Area, Barbecue, Picnic Area, Paddle Tennis, Playground, Pool, Recreation Room, Spa/Hot Tub, Trail(s)
View Y/N Yes
View Hills, Meadow, Mountain(s), Panoramic, Pasture, Trees/Woods
Porch Concrete, Covered, Enclosed, Patio
Attached Garage Yes
Total Parking Spaces 2
Private Pool No
Building
Lot Description 0-1 Unit/Acre
Story Two
Entry Level Two
Sewer Public Sewer
Water Public
Architectural Style Contemporary, Spanish
Level or Stories Two
New Construction No
Schools
Middle Schools Las Flores
High Schools Tesoro
School District Capistrano Unified
Others
HOA Name Sendero
Senior Community No
Tax ID 93057167
Acceptable Financing Cash, Cash to New Loan, Conventional
Listing Terms Cash, Cash to New Loan, Conventional
Financing Cash
Special Listing Condition Standard
Read Less
Want to know what your home might be worth? Contact us for a FREE valuation!

Our team is ready to help you sell your home for the highest possible price ASAP

Bought with Carlos Hernandez • Coldwell Banker Realty





