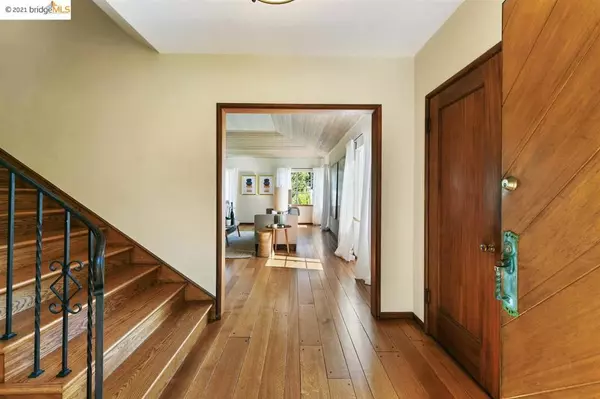$2,100,000
$1,495,000
40.5%For more information regarding the value of a property, please contact us for a free consultation.
136 Sonia St Oakland, CA 94618
3 Beds
4 Baths
2,639 SqFt
Key Details
Sold Price $2,100,000
Property Type Single Family Home
Sub Type Single Family Residence
Listing Status Sold
Purchase Type For Sale
Square Footage 2,639 sqft
Price per Sqft $795
Subdivision Upper Rockridge
MLS Listing ID 40950396
Sold Date 06/25/21
Bedrooms 3
Full Baths 2
Half Baths 2
HOA Y/N No
Year Built 1937
Lot Size 4,356 Sqft
Property Description
Welcome to this 1937 beauty, set on a gorgeous lot in highly-coveted Upper Rockridge, is sure to attract suitors! Surrounded by fruit trees, roses and drought-resistant pollinator-friendly plants, the 3BR/2++BA move-in-ready home is as visually wonderful as it is solid. Elegant and inviting, this find has tons of period details. Three levels (hardwood floors throughout), newly remodeled kitchen and baths, 2 wood-burning fireplaces; near schools, shops, hiking trails and public transport. 2-car garage; downstairs private suite fully plumbed for live-in ADU w/separate entrance. Sewer-compliant, sidewalk-compliant. Just minutes to shopping, dining, schools, and entertainment in Rockridge and Montclair Village. Swim away hot fall days at the nearby Claremont Country Club or stroll a short 15-minutes to Temescal Regional Recreation Area to enjoy leisurely hiking and just a mile to Rockridge Bart. Not too big, not too small; just right in every way. Come see for yourself!
Location
State CA
County Alameda
Interior
Heating Forced Air
Flooring Concrete, Tile, Wood
Fireplaces Type Living Room, Wood Burning
Fireplace Yes
Appliance Dryer, Washer
Exterior
Parking Features Garage
Garage Spaces 2.0
Garage Description 2.0
Pool None
Roof Type Shingle
Attached Garage Yes
Total Parking Spaces 2
Private Pool No
Building
Lot Description Back Yard
Story Three Or More
Entry Level Three Or More
Architectural Style Traditional
Level or Stories Three Or More
Others
Tax ID 48B71456
Acceptable Financing Cash, Conventional
Listing Terms Cash, Conventional
Read Less
Want to know what your home might be worth? Contact us for a FREE valuation!

Our team is ready to help you sell your home for the highest possible price ASAP

Bought with Hilary Jordan • Compass





