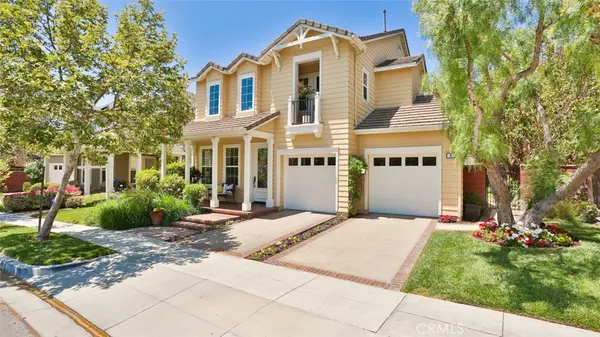$1,265,000
$1,225,000
3.3%For more information regarding the value of a property, please contact us for a free consultation.
9 SWEET PEA ST Ladera Ranch, CA 92694
4 Beds
3 Baths
2,354 SqFt
Key Details
Sold Price $1,265,000
Property Type Single Family Home
Sub Type Single Family Residence
Listing Status Sold
Purchase Type For Sale
Square Footage 2,354 sqft
Price per Sqft $537
Subdivision Canopy Lane (Canl)
MLS Listing ID CV21094464
Sold Date 06/15/21
Bedrooms 4
Full Baths 2
Three Quarter Bath 1
Condo Fees $196
Construction Status Turnkey
HOA Fees $196/mo
HOA Y/N Yes
Year Built 2001
Lot Size 5,662 Sqft
Property Description
MOST SOUGHT AFTER HOME LOCATED IN LADERA RANCH / CANOPY LANE. LOCATION ! LOCATION!! SITS ACCROS THE STREET FROM A BEAUTIFUL PARK / BEAUTIFUL FOUR BED / THREE BATH WITH FAMILY AND LIVING ROOM / DINING AREA / ONE BEDROOM AND BATH DOWNSTAIRS AND THREE BEDROOMS AND TWO BATHS UPSTAIRS / LAUNDRY ROOM / NEWER STAINLESS STEEL APPLIANCES / GRANITE COUNTERTOPS WITH LARGE ISLAND AND BEAUTIFUL WOOD CABINETS / TRAVERTINE FLOORING DOWNSTAIRS AND HARDWOOD ON THE STAIRCASE AND UPSTAIRS / PLANTATION SHUTTERS AND VAULTED CEILINGS / NICE FIREPLACE / MASTER BEDROOM HAS LARGE BATHROOM AND VANITY WITH LARGE WALK IN CLOSET / TWO CAR GARAGE / TWO PATIOS : BBQ WITH TILED COUNTERTOPS AND DOG RUN / BRICK AND STONE FIREPLACE IN BACKYARD / NEW STAMPED CONCRETE / PLUSH LANSCAPING AND BRICKWORK FRONT AND BACK / LADERA RANCH ASSOCIATION OFFERS SO MANY GREAT AMMENITIES FOR YOUR FAMILY TO ENJOY SUCH AS : POOLS / TENNIS COURTS / WATERPARK / PARKS AND CLUBHOUSES!!! SO MANY GREAT SCHOOLS AS WELL!!! THIS HOME HAS HAD ONE OWNER AND HAS BEEN WELL KEPT. SHOW AND SELL!!!
Location
State CA
County Orange
Area Ld - Ladera Ranch
Rooms
Other Rooms Shed(s)
Main Level Bedrooms 1
Interior
Interior Features Balcony, Granite Counters, High Ceilings, Open Floorplan, Jack and Jill Bath, Walk-In Closet(s)
Heating Central
Cooling Central Air
Flooring Stone, Wood
Fireplaces Type Family Room, Gas, Outside
Fireplace Yes
Appliance Dishwasher, Disposal, Gas Oven, Gas Range, Microwave, Refrigerator, Trash Compactor, Dryer, Washer
Laundry Inside, Laundry Room, Upper Level
Exterior
Parking Features Door-Multi, Driveway, Garage Faces Front, Garage, Garage Door Opener
Garage Spaces 2.0
Garage Description 2.0
Pool Association
Community Features Curbs, Park, Sidewalks
Utilities Available Sewer Connected
Amenities Available Clubhouse, Picnic Area, Playground, Pool, Spa/Hot Tub, Tennis Court(s)
View Y/N Yes
View Park/Greenbelt
Roof Type Tile
Porch Rear Porch, Concrete, Covered, Front Porch, Open, Patio
Attached Garage Yes
Total Parking Spaces 2
Private Pool No
Building
Lot Description Back Yard, Front Yard, Garden, Sprinklers In Rear, Sprinklers In Front, Sprinklers Timer, Street Level, Yard
Story Two
Entry Level Two
Foundation Slab
Sewer Public Sewer
Water Public
Level or Stories Two
Additional Building Shed(s)
New Construction No
Construction Status Turnkey
Schools
School District Capistrano Unified
Others
HOA Name LADERA RANCH
Senior Community No
Tax ID 75945204
Security Features Carbon Monoxide Detector(s),Smoke Detector(s)
Acceptable Financing Cash to New Loan
Listing Terms Cash to New Loan
Financing Cash to Loan
Special Listing Condition Standard
Read Less
Want to know what your home might be worth? Contact us for a FREE valuation!

Our team is ready to help you sell your home for the highest possible price ASAP

Bought with Tracy Drivas • Compass





