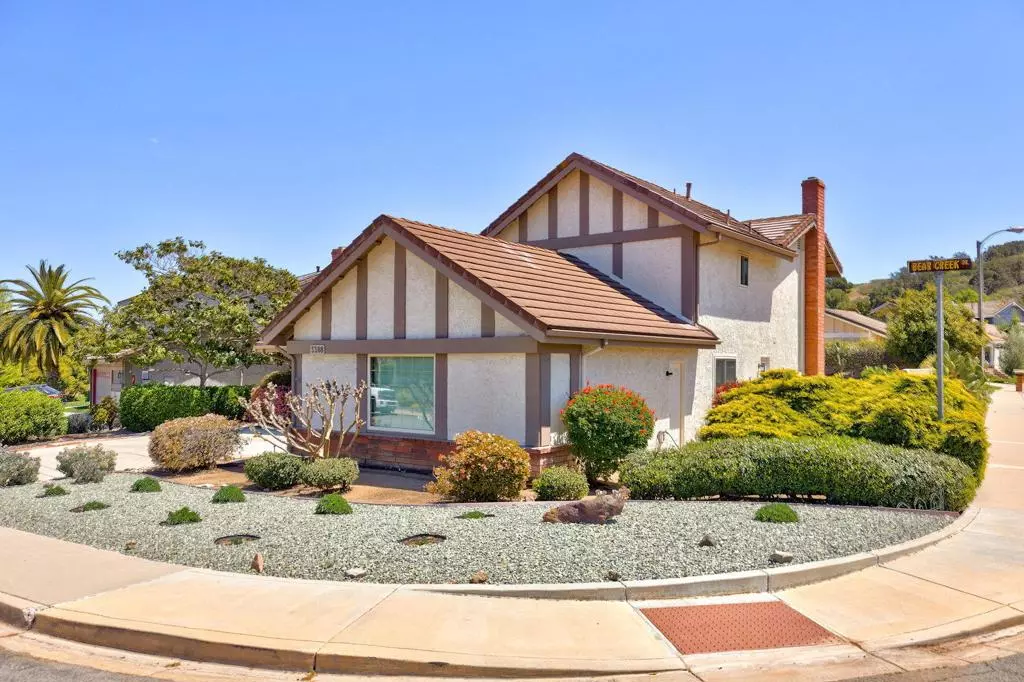$930,000
$915,000
1.6%For more information regarding the value of a property, please contact us for a free consultation.
3388 Bear Creek DR Newbury Park, CA 91320
4 Beds
3 Baths
2,614 SqFt
Key Details
Sold Price $930,000
Property Type Single Family Home
Sub Type Single Family Residence
Listing Status Sold
Purchase Type For Sale
Square Footage 2,614 sqft
Price per Sqft $355
Subdivision Suntree-162 - 1000792
MLS Listing ID 221002071
Sold Date 05/21/21
Bedrooms 4
Full Baths 2
Half Baths 1
Construction Status Updated/Remodeled
HOA Y/N No
Year Built 1979
Lot Size 8,677 Sqft
Property Description
A sunny, well-maintained home sitting on a sweeping corner lot just waiting for your personal touch. Four bedrooms and 3 baths. One bedroom and full-bath downstairs. An open-concept, updated kitchen that opens to the family room. Wood-like porcelain tile in the double door entry through to the kitchen. This home boasts two fireplaces to enjoy. An indoor laundry space with lots of storage. The roof, windows, concrete driveway, exterior paint, plumbing, HVAC and electrical have all been updated. The landscaping is drought tolerant (good-bye large water bill) and there is a fully-covered patio for those sunny afternoons. Lots of driveway parking with possible RV. This home is in close proximity to restaurants, shopping, dog park, as well as the Santa Monica mountains for hiking and biking.
Location
State CA
County Ventura
Area Nbpk - Newbury Park
Zoning RPD4.5
Rooms
Other Rooms Shed(s)
Interior
Interior Features Wet Bar, Cathedral Ceiling(s), Open Floorplan, Recessed Lighting, Bedroom on Main Level
Heating Central, Natural Gas
Cooling Central Air
Flooring Carpet, Wood
Fireplaces Type Family Room, Living Room
Fireplace Yes
Appliance Dishwasher, Disposal, Refrigerator
Laundry Laundry Room
Exterior
Parking Features Concrete, Door-Multi, Garage, RV Potential
Garage Spaces 2.0
Garage Description 2.0
Fence Block
View Y/N No
Porch Concrete
Attached Garage Yes
Total Parking Spaces 2
Private Pool No
Building
Lot Description Drip Irrigation/Bubblers
Story 2
Entry Level Two
Sewer Public Sewer
Level or Stories Two
Additional Building Shed(s)
Construction Status Updated/Remodeled
Others
Senior Community No
Tax ID 6660192015
Acceptable Financing Cash, Cash to New Loan, Conventional, Cal Vet Loan, VA Loan
Listing Terms Cash, Cash to New Loan, Conventional, Cal Vet Loan, VA Loan
Financing Cash to Loan
Special Listing Condition Standard
Read Less
Want to know what your home might be worth? Contact us for a FREE valuation!

Our team is ready to help you sell your home for the highest possible price ASAP

Bought with Katie Finger • Keller Williams Westlake Village





