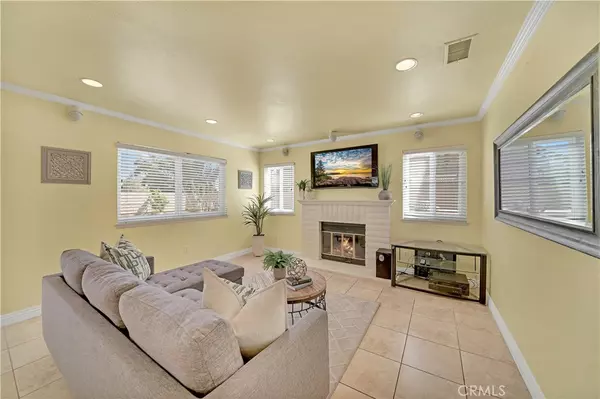$738,000
$649,000
13.7%For more information regarding the value of a property, please contact us for a free consultation.
1203 Stillwater RD Corona, CA 92882
4 Beds
3 Baths
2,297 SqFt
Key Details
Sold Price $738,000
Property Type Single Family Home
Sub Type Single Family Residence
Listing Status Sold
Purchase Type For Sale
Square Footage 2,297 sqft
Price per Sqft $321
Subdivision Other (Othr)
MLS Listing ID OC21082030
Sold Date 05/18/21
Bedrooms 4
Full Baths 3
Construction Status Updated/Remodeled
HOA Y/N No
Year Built 1984
Lot Size 10,454 Sqft
Property Description
Foothills of Corona Executive Style Home w/2,297 Sqft Of Living Space Includes 4 Bedroom And 3 Bathrooms (1 Bed and Bath Down) 3 Car Garage and RV Parking Behind Gates on A Huge Lot Of 10,454 Close to Ben Franklin Elementary School. Tile Roof, Low Maintenance Tri Rock Front Landscaping, A/C, Double Door Entry, Cathedral Ceilings, Recessed Lighting, Ceiling Fans, High Baseboards, Front Living Room w/Wood Burning Fireplace Adjacent to The Dining Room. Separate Family Room in The Back w/2nd Fireplace, Crown Molding, Recessed Lighting & TV Complete w/Surround Sound Speaker System and French Doors Leading to The Backyard. Large Gourmet Kitchen w/Granite Counters, Tons of Custom Cabinetry, Walk in Pantry, 5 Burner Gas Stove, Wide Double Ovens, Micro, Dishwasher, Bay Garden Window and a Huge Center Island w/Seating & Storage. Downstairs Guest Bedroom w/ Custom French Slider Door to The Backyard Next to Downstairs Full Bathroom. Upstairs Master Retreat w/Large Walk in Closet and Private Attached Bathroom w/Dual Sinks Walk in Shower and A Skylight. All Bedrooms Have Vaulted Ceilings, Ceiling Fans & Recessed Lighting. Guest Bathroom Complete with Tub/Shower Combo. The Entertainers Backyard Has Custom Large BBQ Island, With Seating (4 Chairs Stay), BBQ, Burner, & Refrig. Block Wall Surround, Raised Brick Planters, Grass Play Areas, Brick Ribbon Walkways & Patio Areas, Outdoor Lighting, Fruit Trees and A Lovely View of The Mountains! Indoor Laundry Room, Direct Garage Access and So Much More! Close to Shopping, Restaurants, Entertainment and Freeway Access.
Location
State CA
County Riverside
Area 248 - Corona
Zoning R1
Rooms
Main Level Bedrooms 1
Interior
Interior Features Built-in Features, Ceiling Fan(s), Crown Molding, Cathedral Ceiling(s), Granite Counters, High Ceilings, Open Floorplan, Pantry, Recessed Lighting, Storage, Wired for Sound, Bedroom on Main Level, Walk-In Pantry, Walk-In Closet(s)
Heating Central, Natural Gas
Cooling Central Air
Flooring Carpet, Tile
Fireplaces Type Family Room, Living Room
Fireplace Yes
Appliance Built-In Range, Convection Oven, Double Oven, Dishwasher, Gas Cooktop, Disposal, Gas Water Heater, Microwave, Water Heater
Laundry Washer Hookup, Gas Dryer Hookup, Inside, Laundry Room
Exterior
Exterior Feature Barbecue, Lighting
Parking Features Direct Access, Garage Faces Front, Garage, Garage Door Opener, Oversized, RV Gated, RV Access/Parking, Storage
Garage Spaces 3.0
Garage Description 3.0
Fence Block, Privacy
Pool None
Community Features Curbs, Hiking, Street Lights, Suburban, Sidewalks
Utilities Available Cable Available, Electricity Connected, Natural Gas Connected, Phone Available, Sewer Connected, Water Connected
View Y/N Yes
View Mountain(s)
Roof Type Tile
Porch Concrete, Wrap Around
Attached Garage Yes
Total Parking Spaces 8
Private Pool No
Building
Lot Description Back Yard, Front Yard, Lawn, Landscaped, Sprinkler System, Yard
Story 2
Entry Level Two
Foundation Slab
Sewer Public Sewer
Water Public
Architectural Style Traditional
Level or Stories Two
New Construction No
Construction Status Updated/Remodeled
Schools
Elementary Schools Benjamin Franklin
Middle Schools Citrus Hills
High Schools Corona
School District Corona-Norco Unified
Others
Senior Community No
Tax ID 113052017
Security Features Carbon Monoxide Detector(s),Smoke Detector(s)
Acceptable Financing Cash, Cash to New Loan, Conventional
Listing Terms Cash, Cash to New Loan, Conventional
Financing Cash to New Loan
Special Listing Condition Standard
Read Less
Want to know what your home might be worth? Contact us for a FREE valuation!

Our team is ready to help you sell your home for the highest possible price ASAP

Bought with KAT HEGG • HEGG TEAM REALTY





