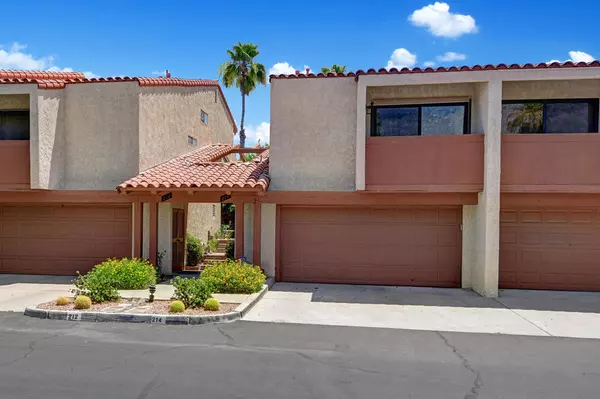$329,000
$329,000
For more information regarding the value of a property, please contact us for a free consultation.
214 S Louella RD Palm Springs, CA 92262
2 Beds
2 Baths
1,218 SqFt
Key Details
Sold Price $329,000
Property Type Townhouse
Sub Type Townhouse
Listing Status Sold
Purchase Type For Sale
Square Footage 1,218 sqft
Price per Sqft $270
Subdivision Sundial Condos
MLS Listing ID 219044680DA
Sold Date 08/10/20
Bedrooms 2
Full Baths 2
Condo Fees $370
Construction Status Updated/Remodeled
HOA Fees $370/mo
HOA Y/N Yes
Year Built 1980
Lot Size 2,178 Sqft
Property Description
You will not want to miss this completely renovated 2 bedroom, 2 bath townhome with 2 car attached garage on FEE land in the desirable, gated community of Sundial. Just steps to Palm Springs International Airport without flight noise, this home has recently been pristinely and tastefully remodeled with brand new kitchen and bathrooms, featuring new modern cabinetry, sparkling quartz countertops and all new appliances and fixtures. Diagonal tile is set throughout the main level and bamboo flooring enhances the upper levels. All windows and doors have been replaced for upgraded energy efficiency. Four outdoor living areas invite you to enjoy the mountain and pool views. Scraped ceilings, brand new washer and dryer, water softener and garage door opener are some of the many fabulous upgrades. Furnishings are negotiable. Low HOA includes beautiful grounds, ample guest parking, 4 pools and spas, tennis courts and a clubhouse. This home is immaculate and will go fast, so make an appointment to tour it today!
Location
State CA
County Riverside
Area 332 - Central Palm Springs
Interior
Interior Features Breakfast Bar, Cathedral Ceiling(s), Separate/Formal Dining Room, Storage, All Bedrooms Up, Loft, Multiple Primary Suites, Primary Suite
Heating Central, Natural Gas
Cooling Central Air
Flooring Bamboo, Tile
Fireplace No
Appliance Dishwasher, Electric Cooktop, Electric Oven, Freezer, Microwave, Refrigerator, Water Softener, Water Heater
Laundry In Garage
Exterior
Parking Features Driveway, Garage, Garage Door Opener
Garage Spaces 2.0
Garage Description 2.0
Fence Partial
Pool Community, Electric Heat, In Ground, Tile
Community Features Gated, Pool
Utilities Available Cable Available
Amenities Available Clubhouse, Game Room, Meeting Room, Tennis Court(s)
View Y/N Yes
View Desert, Hills, Mountain(s), Peek-A-Boo, Pool
Roof Type Tile
Porch Deck, Enclosed, Wood
Attached Garage Yes
Total Parking Spaces 6
Private Pool Yes
Building
Lot Description Close to Clubhouse, Planned Unit Development, Rectangular Lot, Sprinkler System
Story 2
Entry Level Multi/Split
Foundation Slab
Architectural Style Modern
Level or Stories Multi/Split
New Construction No
Construction Status Updated/Remodeled
Schools
School District Palm Springs Unified
Others
Senior Community No
Tax ID 502530051
Security Features Security Gate,Gated Community,Key Card Entry
Acceptable Financing Cash, Cash to New Loan, Conventional
Listing Terms Cash, Cash to New Loan, Conventional
Financing Cash
Special Listing Condition Standard
Read Less
Want to know what your home might be worth? Contact us for a FREE valuation!

Our team is ready to help you sell your home for the highest possible price ASAP

Bought with Sean Stanfield • Pacific Sotheby's Int'l Realty





