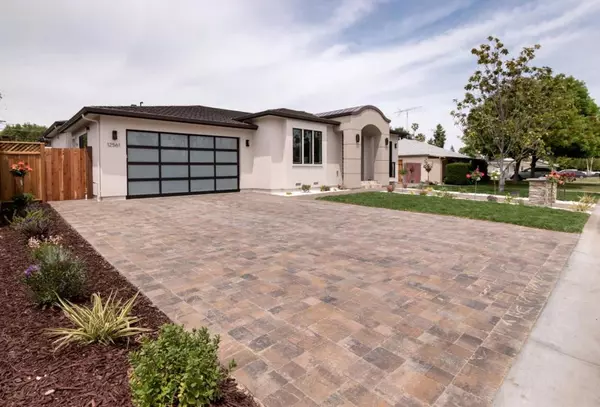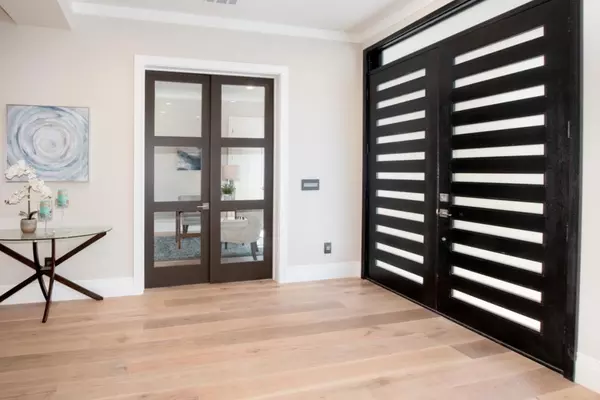$3,375,000
$3,188,000
5.9%For more information regarding the value of a property, please contact us for a free consultation.
12561 Paseo Cerro Saratoga, CA 95070
5 Beds
4 Baths
3,276 SqFt
Key Details
Sold Price $3,375,000
Property Type Single Family Home
Sub Type Single Family Residence
Listing Status Sold
Purchase Type For Sale
Square Footage 3,276 sqft
Price per Sqft $1,030
MLS Listing ID ML81704417
Sold Date 06/27/18
Bedrooms 5
Full Baths 4
HOA Y/N No
Year Built 2018
Lot Size 10,402 Sqft
Property Description
This stunning brand new 5bed,4bath home on a large lot presents an absolute luxury with mix of modern and contemporary finishes in a highly sought after El Quito village. No expense is spared, from open-concept chefs kitchen with European cabinets, oversized island, top of the line Thermador appliances to custom European bathroom cabinets & Spanish tiles, freestanding tub, overhead rain shower, modern light switches, and Anderson wood framed windows. Inviting living room, spacious & bright family room, exquisite dining room, attached suite with its own personal kitchenette, bathroom & separate entrance, 10 ceiling. Additional amenities include latest Nest thermostat, personalized wet bar, high end linear gas fireplace, Aluminum Garage Door, and so much more. The backyard is perfect for entertaining with a huge paver patio and beautiful landscaping. Situated on a nice quiet street within a walking distance to shops, parks, and restaurants and surrounded by newly built houses.
Location
State CA
County Santa Clara
Area 699 - Not Defined
Zoning R110
Interior
Interior Features Breakfast Area
Heating Central
Cooling Central Air
Flooring Wood
Fireplaces Type Living Room
Fireplace Yes
Exterior
Garage Spaces 2.0
Garage Description 2.0
Roof Type Shingle
Attached Garage Yes
Total Parking Spaces 2
Building
Story 1
Foundation Concrete Perimeter
Sewer Public Sewer
Water Public
New Construction No
Schools
Elementary Schools Gussie M. Baker
Middle Schools Moreland
High Schools Prospect
School District Other
Others
Tax ID 38611034
Financing Conventional
Special Listing Condition Standard
Read Less
Want to know what your home might be worth? Contact us for a FREE valuation!

Our team is ready to help you sell your home for the highest possible price ASAP

Bought with Deepak H Chandani • Anthem Realty





