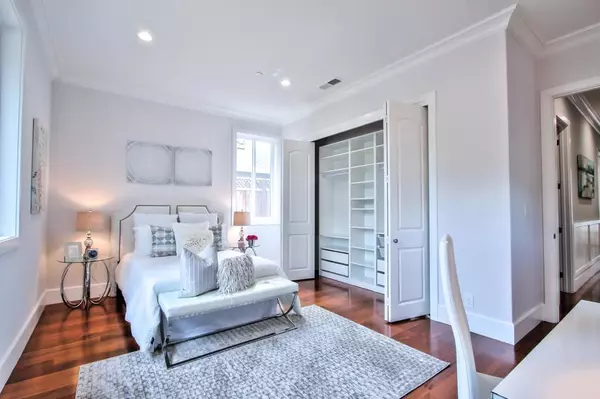$2,530,000
$2,880,000
12.2%For more information regarding the value of a property, please contact us for a free consultation.
12631 Paseo Olivos Saratoga, CA 95070
4 Beds
4 Baths
2,736 SqFt
Key Details
Sold Price $2,530,000
Property Type Single Family Home
Sub Type Single Family Residence
Listing Status Sold
Purchase Type For Sale
Square Footage 2,736 sqft
Price per Sqft $924
MLS Listing ID ML81704425
Sold Date 07/05/18
Bedrooms 4
Full Baths 3
Half Baths 1
HOA Y/N No
Year Built 2017
Lot Size 0.270 Acres
Property Description
Built in 2017, this exquisite custom-built home is located on a large lot in a quiet, tree-lined neighborhood. Refined accoutrement include gorgeous Quartzite slab countertops, Brazilian teak hardwood floors, 10' ceilings, crown molding, wainscoting, contemporary lighting & mirrors, custom closets & smart home technology. The stunning formal entry leads to a grand living room w/tray ceiling & bright window seat. A well-appointed kitchen features marble countertops, a huge prep island, abundant cabinetry, top of the line stainless steel appliances (refrigerator & wine refrigerator included) & an expansive formal dining room w/direct access to the newly landscaped back yard oasis. Four bedrooms include the master & junior master suites, both w/luxurious baths, large walk-in closets & direct access to the patio. Indoor laundry w/new LG washer & dryer included. Lovely back yard patio plus new sod & bark, fruit trees & casita. Close to Westgate shopping, dining & Hwys 85/280. Must see!
Location
State CA
County Santa Clara
Area 699 - Not Defined
Zoning R110
Interior
Interior Features Breakfast Bar, Walk-In Closet(s)
Heating Central
Cooling Central Air
Flooring Tile, Wood
Fireplace No
Appliance Dishwasher, Disposal, Refrigerator, Range Hood
Laundry Gas Dryer Hookup
Exterior
Parking Features Gated
Garage Spaces 2.0
Garage Description 2.0
Roof Type Tile
Attached Garage No
Total Parking Spaces 2
Building
Story 1
Foundation Slab
Sewer Public Sewer
Water Public
Architectural Style Contemporary
New Construction No
Schools
Elementary Schools Gussie M. Baker
Middle Schools Moreland
High Schools Prospect
School District Other
Others
Tax ID 38612056
Security Features Fire Sprinkler System
Financing Conventional
Special Listing Condition Standard
Read Less
Want to know what your home might be worth? Contact us for a FREE valuation!

Our team is ready to help you sell your home for the highest possible price ASAP

Bought with Minhua Jin • Coldwell Banker Realty


