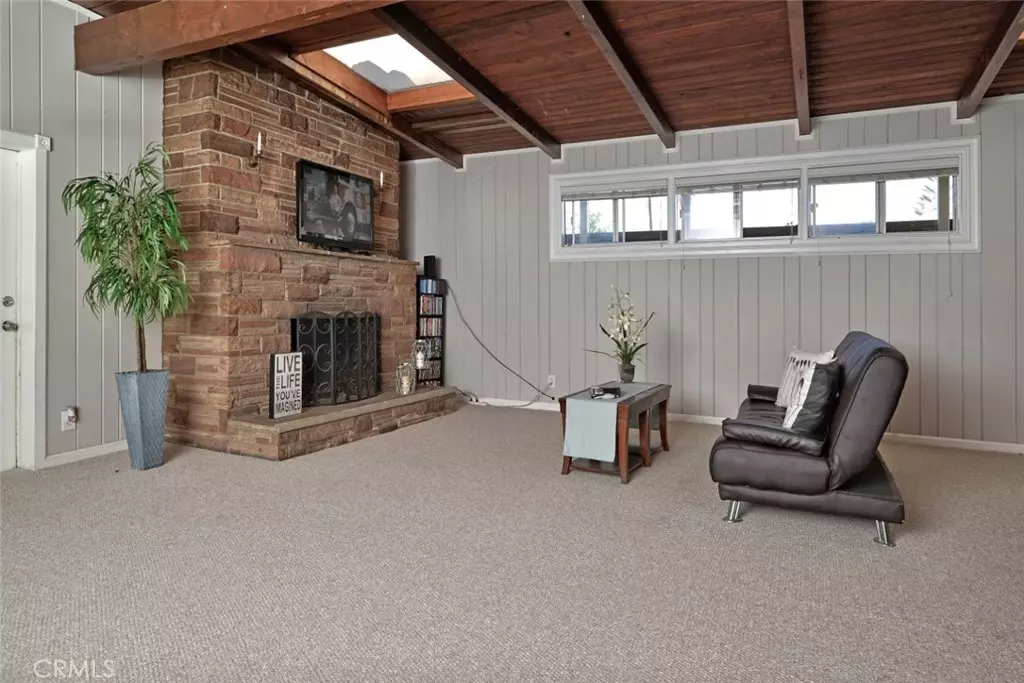$522,000
$529,000
1.3%For more information regarding the value of a property, please contact us for a free consultation.
13431 Clark AVE Bellflower, CA 90706
3 Beds
2 Baths
1,862 SqFt
Key Details
Sold Price $522,000
Property Type Single Family Home
Sub Type Single Family Residence
Listing Status Sold
Purchase Type For Sale
Square Footage 1,862 sqft
Price per Sqft $280
MLS Listing ID PW18227657
Sold Date 02/22/19
Bedrooms 3
Full Baths 2
Construction Status Additions/Alterations,Turnkey
HOA Y/N No
Year Built 1950
Lot Size 5,349 Sqft
Property Description
HOT HOT BUY!SELLER'S SUPER READY TO SELL!Just a few steps across from Carpenter Elementary, this spacious & open floor plan home features brand new wood floor flowing freely from living to formal dining and the kitchen. The sensationally enormous family room is showcased with rich dark open beam ceiling, 2 large radiant skylights, charming wood balusters, spotless carpeting, direct access to backyard and 2 car garage at rear. The kitchen is every Chef's dream featuring abundant Oak cabinets, pantry space, large pull out drawers & wire racks, corner Lazy Susan, ample counter space, breakfast counter by large window, decorative tile back-splash, contrasting black appliances. All bedrooms are privately located on the same side of the home, each comes with ceiling light/fan and new carpeting. Master bedroom comes with sizable walk-in closet. Both bathrooms are well maintained: Dual sinks with pristine white tile counter and garden window at hallway bath; master bath comes with granite counter and access to backyard. The central heat/air system offers 2 separate thermostats, covering 2 major zones of the home individually and providing the clever options to operate the system efficiently. Other appealing features & upgrades: Dual pane windows, solar tubs at living & dining room, fresh interior paints, new sliding door at family room, extended side patio cover for laundry area & extra storage, extra parkings @ front yard plus direct access to 2 car garage at rear, etc.
Location
State CA
County Los Angeles
Area Rj - Bellflower N Of Alondra, W Of Bellflower
Zoning BFR105
Rooms
Main Level Bedrooms 3
Interior
Interior Features Breakfast Bar, Separate/Formal Dining Room, Open Floorplan, All Bedrooms Down
Heating Forced Air
Cooling Central Air, Zoned
Fireplaces Type Family Room, Gas Starter, Raised Hearth
Fireplace Yes
Appliance Dishwasher, Gas Range, Gas Water Heater
Laundry Washer Hookup, Gas Dryer Hookup, Outside
Exterior
Parking Features Concrete, Covered, Door-Multi, Direct Access, Garage, Garage Faces Rear
Garage Spaces 2.0
Carport Spaces 1
Garage Description 2.0
Pool None
Community Features Storm Drain(s), Street Lights
Utilities Available Water Not Available
View Y/N No
View None
Roof Type Composition
Attached Garage Yes
Total Parking Spaces 5
Private Pool No
Building
Lot Description Back Yard, Front Yard, Level, Near Public Transit, Street Level
Story 1
Entry Level One
Foundation Slab
Sewer Public Sewer, Sewer Tap Paid
Water None
Level or Stories One
New Construction No
Construction Status Additions/Alterations,Turnkey
Schools
Elementary Schools Carpenter
School District Downey Unified
Others
Senior Community No
Tax ID 6262016035
Security Features Carbon Monoxide Detector(s)
Acceptable Financing Cash to New Loan, Conventional, FHA, VA Loan
Listing Terms Cash to New Loan, Conventional, FHA, VA Loan
Financing Conventional
Special Listing Condition Standard
Read Less
Want to know what your home might be worth? Contact us for a FREE valuation!

Our team is ready to help you sell your home for the highest possible price ASAP

Bought with Dallys Cobian • Equity Smart Real Estate Serv.





