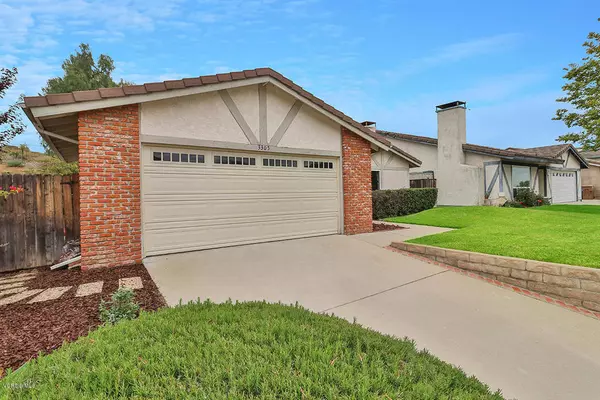$712,500
$719,000
0.9%For more information regarding the value of a property, please contact us for a free consultation.
3305 Peppermint ST Newbury Park, CA 91320
4 Beds
2 Baths
1,785 SqFt
Key Details
Sold Price $712,500
Property Type Single Family Home
Sub Type Single Family Residence
Listing Status Sold
Purchase Type For Sale
Square Footage 1,785 sqft
Price per Sqft $399
Subdivision Summit Estates - Tse
MLS Listing ID 219005860
Sold Date 07/26/19
Bedrooms 4
Full Baths 2
Construction Status Updated/Remodeled
HOA Y/N No
Year Built 1979
Lot Size 7,723 Sqft
Property Description
This lovely single story home is tucked away in the quaint Summit Estates community in the heart of Newbury Park. Offering just under 1800 sq/ft of living space with four bedrooms, two bathrooms, and backing open space, this 'move-in-ready' home will not disappoint. Step inside to a spacious living room with custom fireplace, recessed lighting, vaulted beamed ceilings, and attached dining area. Remodeled kitchen with updated cabinetry, s.s. appliances, and bar stool area which opens to the family room and backyard access. Heading down the hallway is the office (4th bedroom) off of the living and two additional good-size secondary bedrooms, an updated hallway bathroom, laundry room w/sink and garage access. Spacious master suite with beautifully remodeled bathroom w/barn door entry, dual vanities, large step-in shower w/sitting area and walk-in closet. Some additional features include updated flooring and dual pane windows throughout plus a newer HVAC unit and thermostat. Low maintenance backyard with plenty of room to run around in, citrus trees, patio area as well as a sitting area off of the master bedroom. Walking distance to numerous hiking trails, Kimber & Wendy Park and also conveniently located to shopping, award winning schools and the 101 freeway
Location
State CA
County Ventura
Area Nbpk - Newbury Park
Zoning RPD4.5
Interior
Interior Features Cathedral Ceiling(s), Separate/Formal Dining Room, Open Floorplan, All Bedrooms Down, Bedroom on Main Level, Main Level Primary, Primary Suite, Walk-In Closet(s)
Heating Central, Natural Gas
Cooling Central Air
Flooring Wood
Fireplaces Type Living Room, Raised Hearth
Fireplace Yes
Appliance Dishwasher, Gas Cooking, Disposal, Range Hood
Laundry Inside, Laundry Room
Exterior
Parking Features Concrete, Direct Access, Door-Single, Driveway, Garage, Garage Door Opener, On Street
Garage Spaces 2.0
Garage Description 2.0
Community Features Curbs, Park
View Y/N No
Porch Concrete, Open, Patio
Attached Garage Yes
Total Parking Spaces 2
Private Pool No
Building
Lot Description Back Yard, Lawn, Near Park, Paved, Rectangular Lot, Sprinkler System, Yard
Story 1
Entry Level One
Sewer Public Sewer
Level or Stories One
Construction Status Updated/Remodeled
Schools
School District Conejo Valley Unified
Others
Senior Community No
Tax ID 6660240055
Security Features Carbon Monoxide Detector(s),Smoke Detector(s)
Acceptable Financing Cash, Conventional, FHA, VA Loan
Listing Terms Cash, Conventional, FHA, VA Loan
Financing Conventional
Special Listing Condition Standard
Read Less
Want to know what your home might be worth? Contact us for a FREE valuation!

Our team is ready to help you sell your home for the highest possible price ASAP

Bought with James Theodoulou • Berkshire Hathaway HomeServices California Realty





