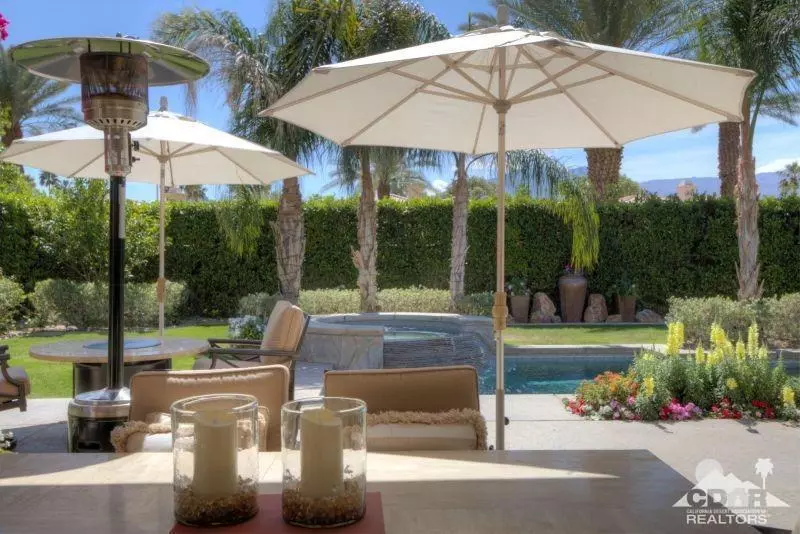$655,000
$659,000
0.6%For more information regarding the value of a property, please contact us for a free consultation.
78181 Red Hawk LN La Quinta, CA 92253
3 Beds
3 Baths
2,390 SqFt
Key Details
Sold Price $655,000
Property Type Single Family Home
Sub Type Single Family Residence
Listing Status Sold
Purchase Type For Sale
Square Footage 2,390 sqft
Price per Sqft $274
Subdivision Hidden Canyon
MLS Listing ID 218008392DA
Sold Date 05/10/18
Bedrooms 3
Full Baths 2
Half Baths 1
Condo Fees $220
HOA Fees $220/mo
HOA Y/N Yes
Year Built 2005
Lot Size 10,454 Sqft
Property Description
Welcome home to this gated community sanctuary in the midst of incredible Santa Rosa mountain views. Resort lifestyle with complete privacy in the secret and extraordinary gated retreat of Hidden Canyon. Experience the elegance of magnificent southern mountain views from your gorgeously landscaped backyard with pebble tec saltwater pool & spa. High ceilings, travertine floors, plus chef's kitchen with large island, stainless steel appliances and granite slab counters present the centerpiece for entertaining. This Ridge View One plan showcases 3 bedrooms, 2 baths, and 2,390 square feet in a comfortable, well designed layout. 2-car plus golf cart garage for sports accessories allow for a work bench if you're handy! Close to Old Town, the La Quinta Resort, shopping, dining, and the spectacular SilverRock golf course. Guaranteed not to last...call today for an appointment NOW!
Location
State CA
County Riverside
Area 313 - La Quinta South Of Hwy 111
Interior
Interior Features Primary Suite
Heating Forced Air, Natural Gas
Cooling Central Air
Flooring Carpet, Stone
Fireplaces Type Gas, Living Room
Fireplace Yes
Appliance Dishwasher, Gas Cooktop, Disposal, Microwave
Laundry Laundry Room
Exterior
Parking Features Direct Access, Garage
Garage Spaces 2.0
Garage Description 2.0
Fence Block
Pool Electric Heat, In Ground, Pebble, Salt Water
View Y/N Yes
View Mountain(s), Pool
Attached Garage Yes
Total Parking Spaces 2
Private Pool Yes
Building
Lot Description Sprinklers Timer, Sprinkler System
Story One
Entry Level One
Foundation Slab
Level or Stories One
New Construction No
Schools
School District Desert Sands Unified
Others
Senior Community No
Tax ID 623490016
Acceptable Financing Cash, Cash to New Loan
Listing Terms Cash, Cash to New Loan
Financing Cash
Special Listing Condition Standard
Read Less
Want to know what your home might be worth? Contact us for a FREE valuation!

Our team is ready to help you sell your home for the highest possible price ASAP

Bought with Linda Baughman • Berkshire Hathaway HomeService





