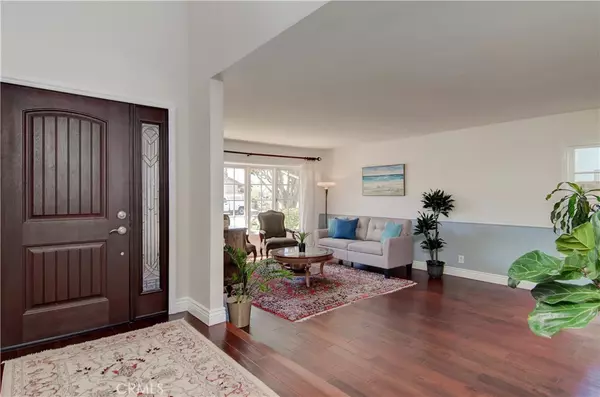$1,125,000
$1,123,800
0.1%For more information regarding the value of a property, please contact us for a free consultation.
8391 Deepcliff DR Huntington Beach, CA 92646
5 Beds
3 Baths
2,384 SqFt
Key Details
Sold Price $1,125,000
Property Type Single Family Home
Sub Type Single Family Residence
Listing Status Sold
Purchase Type For Sale
Square Footage 2,384 sqft
Price per Sqft $471
Subdivision Landmark (Land)
MLS Listing ID OC19212103
Sold Date 12/02/19
Bedrooms 5
Full Baths 1
Three Quarter Bath 2
Construction Status Turnkey
HOA Y/N No
Year Built 1978
Lot Size 6,534 Sqft
Property Description
Fantastic five bedroom in the most popular Landmark neighborhood of HB. There's room for everyone in this highly desirable floor plan that makes entertaining, and every day living easy...you'll enjoy wonderful ocean breezes every day too! We also have high- end upgrades for desirable street presence, including beautiful bay window, durable pavers on driveway and walkway, large lawn area, custom front door and contemporary paint scheme. Dramatic, raised entry with vaulted ceilings and custom hardwood staircase. A+ rating for superb layout, including large living/dining space that can accommodate any large group. The separate "great room" includes family room with fireplace, breakfast area with built-in cabinetry and open kitchen. The kitchen makes the grade as well. Any chef will love the rich wood cabinetry, stone counters, stainless appliances and huge center island. Plus the entire space has stylish French Doors and French Windows that view rear yard, pool with waterfall and large built-in spa. Convenient bedroom and full bath on the main level too! Upstairs layout has spacious master suite with double closets, plus three additional bedrooms and sparkling remodeled hall bath. Gorgeous hardwood floors grace the main level and upper gallery, and custom moldings abound. ‘Stay-cation’ rear yard is an A+ for sure with Pebble-tec pool & spa, BBQ/dining island, plus added lawn area. Shopping, nature park, schools and much more are nearby in this location...dare to compare!
Location
State CA
County Orange
Area 14 - South Huntington Beach
Rooms
Main Level Bedrooms 1
Interior
Interior Features Built-in Features, Chair Rail, Ceiling Fan(s), Cathedral Ceiling(s), Granite Counters, High Ceilings, Open Floorplan, Recessed Lighting, Bedroom on Main Level, Dressing Area, Entrance Foyer
Heating Central
Cooling None
Flooring Carpet, Laminate, Wood
Fireplaces Type Family Room, Gas Starter
Fireplace Yes
Appliance Dishwasher, Gas Cooktop, Microwave
Laundry Gas Dryer Hookup, In Garage
Exterior
Exterior Feature Barbecue
Parking Features Door-Multi, Direct Access, Driveway, Garage Faces Front, Garage
Garage Spaces 3.0
Garage Description 3.0
Fence Block
Pool Gunite, Heated, Pebble, Private
Community Features Street Lights, Sidewalks
View Y/N No
View None
Roof Type Concrete,Tile
Porch Concrete
Attached Garage Yes
Total Parking Spaces 6
Private Pool Yes
Building
Faces South
Story 2
Entry Level Two
Foundation Slab
Sewer Public Sewer
Water Public
Architectural Style Traditional
Level or Stories Two
New Construction No
Construction Status Turnkey
Schools
Elementary Schools Peterson
Middle Schools Dwyer
High Schools Huntington Beach
School District Huntington Beach Union High
Others
Senior Community No
Tax ID 15361101
Acceptable Financing Cash, Cash to New Loan
Listing Terms Cash, Cash to New Loan
Financing Conventional
Special Listing Condition Trust
Read Less
Want to know what your home might be worth? Contact us for a FREE valuation!

Our team is ready to help you sell your home for the highest possible price ASAP

Bought with Christie Shaia • Gatehouse Properties





