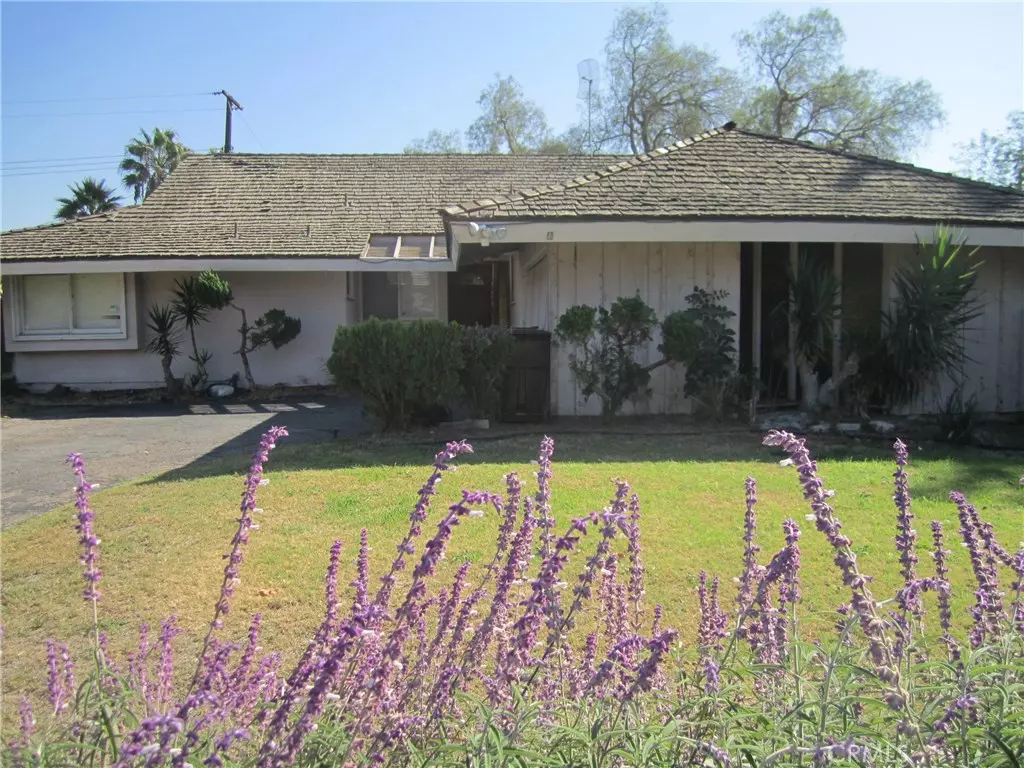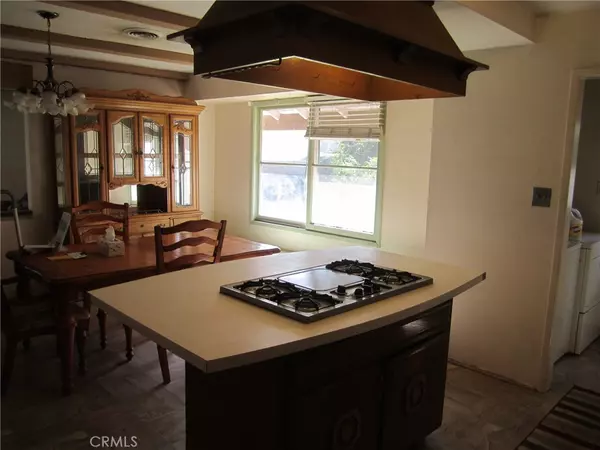$650,200
$589,000
10.4%For more information regarding the value of a property, please contact us for a free consultation.
2005 Lewis ST Santa Ana, CA 92706
4 Beds
2 Baths
1,537 SqFt
Key Details
Sold Price $650,200
Property Type Single Family Home
Sub Type Single Family Residence
Listing Status Sold
Purchase Type For Sale
Square Footage 1,537 sqft
Price per Sqft $423
Subdivision Other (Othr)
MLS Listing ID OC19259803
Sold Date 12/11/19
Bedrooms 4
Full Baths 2
HOA Y/N No
Year Built 1960
Lot Size 0.270 Acres
Property Description
Opportunity awaits you here to convert this diamond in the rough to the crown jewel of this No. Santa Ana neighborhood. Here is your chance to create your own vision. This is the first time since being built that this home has been on the market. Quite honestly In my opinion, it sits on the best lot in the neighborhood. When this home was originally built it was clearly ahead of its time in design. Beginning with the fabulous open concept floorplan. There is a center island in the kitchen with a gas cooktop. A convenient inside laundry room with direct access to the garage. A very nice sized master bedroom with an ensuite bathroom. All of this sits on a gigantic almost 12000 square foot lot, siding Edna park and backing up to Riverview golf course. Oh the possibilities are endless. All you have to do is use your imagination. You could add square footage to the already existing good sized home. How about a tropical oasis complete with pool/spa and pool cabana? If its additional space you want for family members to be closer but not to close, how about adding an ADU? All this is possible and there will still be room left for kids to play and family to gather to enjoy an outdoor life style... Located near the new Samueli Academy. Centrally located to Disneyland, 22/57/55 freeways, Main Place, UCI Medical Center, Block of Orange, Angel Stadium and lots of shopping and restaurants. A nice place to make your home!
Location
State CA
County Orange
Area 70 - Santa Ana North Of First
Rooms
Main Level Bedrooms 4
Interior
Interior Features All Bedrooms Down
Cooling None
Fireplaces Type None
Fireplace No
Laundry Laundry Room
Exterior
Garage Spaces 2.0
Garage Description 2.0
Pool None
Community Features Biking, Golf, Street Lights, Suburban, Sidewalks
View Y/N No
View None
Attached Garage Yes
Total Parking Spaces 2
Private Pool No
Building
Story One
Entry Level One
Sewer Public Sewer
Water Public
Level or Stories One
New Construction No
Schools
School District Garden Grove Unified
Others
Senior Community No
Tax ID 10156134
Acceptable Financing Cash
Listing Terms Cash
Financing Cash
Special Listing Condition Standard, Trust
Read Less
Want to know what your home might be worth? Contact us for a FREE valuation!

Our team is ready to help you sell your home for the highest possible price ASAP

Bought with Helen Nguyen • Seven Gables Real Estate





