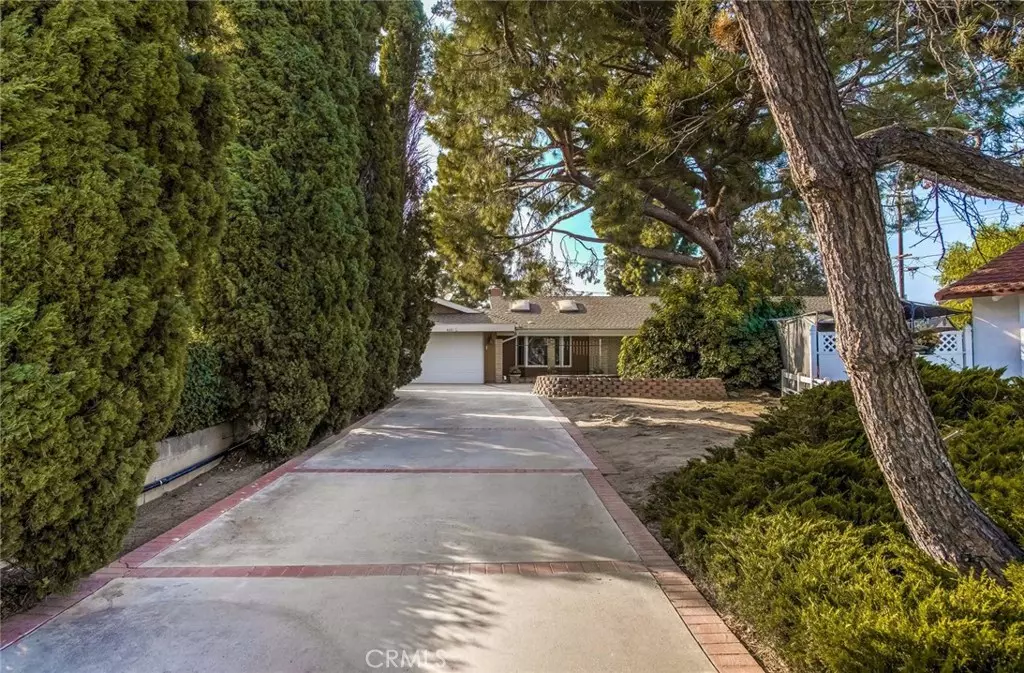$850,000
$850,000
For more information regarding the value of a property, please contact us for a free consultation.
4601 Briarhill DR Yorba Linda, CA 92886
4 Beds
2 Baths
2,100 SqFt
Key Details
Sold Price $850,000
Property Type Single Family Home
Sub Type Single Family Residence
Listing Status Sold
Purchase Type For Sale
Square Footage 2,100 sqft
Price per Sqft $404
Subdivision Other (Othr)
MLS Listing ID PW19261134
Sold Date 12/18/19
Bedrooms 4
Full Baths 2
Condo Fees $40
Construction Status Turnkey
HOA Fees $40/mo
HOA Y/N Yes
Year Built 1965
Lot Size 0.370 Acres
Property Description
Wonderful single story Spence Built Home with a cul-de-sac location! Huge private yard of 16,000 square feet. Use your creativity and make it your own space, Lots of room to build a pool, She shed, man shed, vegetable garden. Just use your imagination! Four bedroom and 2 of the bedrooms with a jack and Jill bathroom. The long drive way leading to a attached 2 car garage gives ample space to park several cars, a boat or RV. Enter the home through brand new fiber glass double doors with glass inserts. The kitchen has been remodeled with Cherry Wood cabinets, Quartz counter tops, Gas convection oven/range, recessed lighting, new vinyl flooring and cast iron porcelain sink. The exterior and interior has been recently repainted, insulated the exterior front paneling, new rain gutters and new roof, detached 19' x 32' Alumiwood patio cover. All the windows have been replaced with vinyl. There is a living room, den and large room addition with 2 skylights and a large garden window overlooking the front with storage in the seating. Community pool located around the corner for a mandatory $40 a month. Closely located to Yorba Linda's New Town Center, Valley View Sports Park. Award winning Placentia/Yorba Linda Schools with Academy Programs in the High Schools.
Location
State CA
County Orange
Area 85 - Yorba Linda
Rooms
Main Level Bedrooms 4
Interior
Interior Features Ceiling Fan(s), Cathedral Ceiling(s), Recessed Lighting, All Bedrooms Down, Main Level Master
Heating Central
Cooling Central Air
Flooring Carpet, Vinyl
Fireplaces Type Family Room, Gas, Wood Burning
Fireplace Yes
Appliance Dishwasher, Gas Cooktop, Gas Oven, Gas Range, Self Cleaning Oven, Water Heater
Laundry Inside, Laundry Room
Exterior
Exterior Feature Rain Gutters
Parking Features Concrete, Door-Multi, Driveway Level, Driveway, Garage Faces Front, Garage, Garage Door Opener, Oversized, RV Potential
Garage Spaces 2.0
Garage Description 2.0
Fence Average Condition
Pool Community, In Ground, Association
Community Features Horse Trails, Park, Street Lights, Pool
Utilities Available Sewer Connected
Amenities Available Pool
View Y/N Yes
View Neighborhood
Roof Type Asphalt
Porch Concrete
Attached Garage Yes
Total Parking Spaces 2
Private Pool No
Building
Lot Description Back Yard, Cul-De-Sac, Front Yard, Street Level
Story 1
Entry Level One
Sewer Public Sewer
Water Private
Architectural Style Contemporary
Level or Stories One
New Construction No
Construction Status Turnkey
Schools
Elementary Schools Rose Drive
Middle Schools Yorba Linda
High Schools Eldorado
School District Placentia-Yorba Linda Unified
Others
HOA Name provide
Senior Community No
Tax ID 33424120
Acceptable Financing Cash, Cash to New Loan, Conventional, FHA
Horse Feature Riding Trail
Listing Terms Cash, Cash to New Loan, Conventional, FHA
Financing Cash to Loan
Special Listing Condition Standard
Read Less
Want to know what your home might be worth? Contact us for a FREE valuation!

Our team is ready to help you sell your home for the highest possible price ASAP

Bought with Teryl Payne • Re/Max Cornerstone





